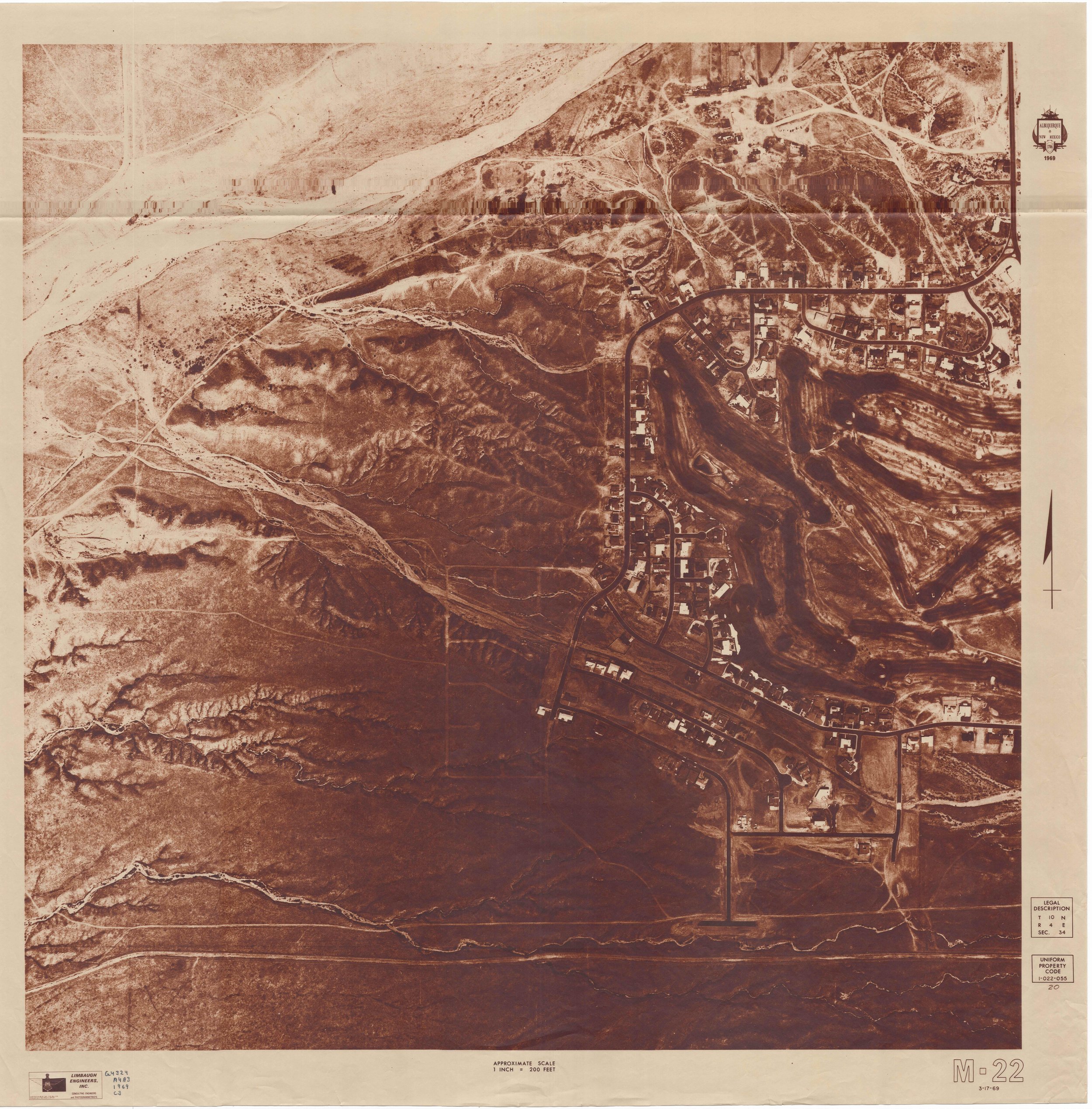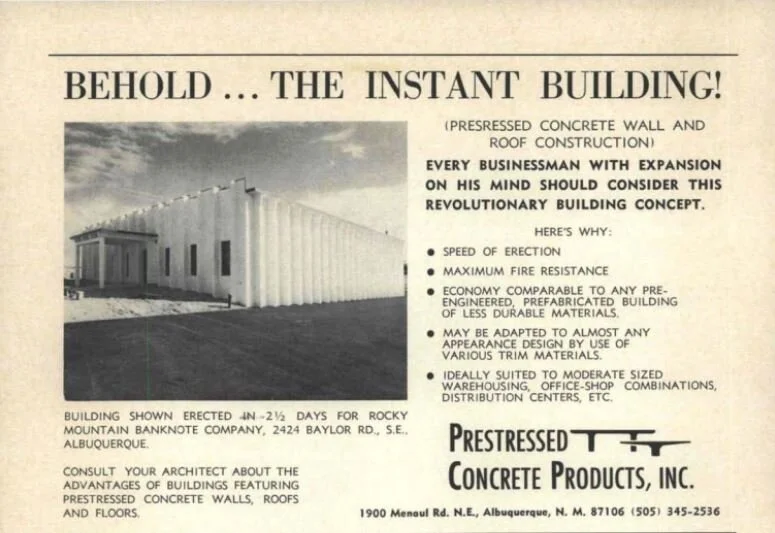
Images from Our MAGIC Field Trip
The Four Hills Village Project recently had the opportunity to explore the world of historical aerial photography from the mid to late 1900s. Our trip to the Map and Geographic Information Center, also known as MAGIC, at the University of New Mexico allowed us to delve into the area's development history and better understand the surrounding region.
Kimberli using a magnifying glass to get a better look at a high resolution historic map.
Aerial photography in the 1960s was a significant milestone in cartography. The development of advanced cameras and planes capable of capturing high-quality photographs from above allowed for creating detailed maps on a scale never seen before. The pictures could be used to monitor the growth and changes of cities and towns, as well as for scientific research and military purposes.
Schannan Westman Huston. Albuquerque, NM over Four Hills Village. April 16th 1974
During our visit to MAGIC, we had the opportunity to view several large aerial maps of the Four Hills Village development and the surrounding region. With the help of Cheyenne Stradinger, MLIS, the Library Services Coordinator, we explored the basement-level archive at the Centennial Science & Engineering Library. Cheyenne was instrumental in assisting the group, retrieving maps, and providing magnifying glasses to aid in viewing the intricate details of the maps. She also suggested additional resources, such as road maps, fire insurance records, and archives hosted on the campus by the Earth Data Analysis Center (EDAC). We took her up on this, and the EDAC Resource & Information Manager, Sandeep Talasila, GISP, sent us a report on everything he has pertaining to Four Hills between 1957 and 1975. 👌
Limbaugh Engineers Inc. Albuquerque, NM over Four Hills Village. April 3rd, 1966
One of the most exciting aspects of our visit was viewing the changes that occurred over time, from the original houses to the sprawl that followed. The team was amazed at how much the area had changed since the maps were created. The original homes were more rural than expected, and even ten years after the first homes were built, vast land areas remained undeveloped. It was also surprising to see how much of the Earth's natural water flow had been developed over, with entire streams disappearing from the maps.
Several historic maps and large copies stacking up on Cheyenne’s work station.
Aerial photographs can be an essential tool in preserving the history of our communities. They provide an unparalleled perspective on the evolution of land usage, infrastructure, and natural resources. In particular, the maps we discovered could help us get Four Hills Village recognized for its historical significance. Tracing the changes in the landscape and architecture over time gives us a more comprehensive understanding of our community's past.
Limbaugh Engineers Inc. Albuquerque, NM over Four Hills Village. March 17th, 1969
Our visit to MAGIC was an eye-opening experience, and we were fortunate to have the chance to work with such knowledgeable and helpful staff. The MAGIC archive provides a wealth of knowledge and is an excellent resource for anyone interested in studying the area's history. We were able to print and digitize our findings, which we are excited to share with others interested in the history of Four Hills Village. The importance of preserving historical records and making them accessible cannot be overstated. We are grateful to have had the opportunity to contribute to this effort and are excited to utilize these new resources for our research.
You’ll be hearing more about these maps soon!!
Scanning in the maps one by one so that we can publish them here on our blog!!
Amazing Arches on Mid Century Albuquerque Homes
There are homes that use archways solely for aesthetics but there is also a number that has structural arches. Check out this gallery of arch features in Four Hills Village that caught my eye.
Southwestern archways are a staple feature throughout Four Hills Village, Albuquerque’s mid-century homes. These features complement the soft lines of the surrounding natural desert. Four Hills Village Proper is a luxury golf course community developed by Bill Brannin in the 1960s and 70s. It is in the center of what is now a sprawling area of hilly residential developments.
The original houses in the historic areas of Four Hills Village had to meet certain criteria and have construction plans approved by Four Hills before they could be built on the empty lots surrounding Four Hills Country Club. The first homes are architect-designed and lavish having had to meet or exceed a 2,000 square foot minimum. These homes were built for the creme de la creme of Albuquerque high society during the post-war boom and no expense was spared. We now know that most homes in Four Hills Village Proper have multiple fireplaces and were made with top tier materials. To this day most of the original architecture is untouched making it a true time capsule.
Archways are seen in Four Hills neighborhood architecture across many styles. On a walk through Four Hills Village, you will see archways in adobe homes as well as masonry homes. There are homes that use archways solely for aesthetics but there are also a number of homes that have structural archways.
Check out this gallery of archway features that caught my eye.
Do you have more information on the construction or original ownership of these houses? Your information can help to build our Four Hills Village Database. Our goal is to share all that we learn and get people excited about the artifacts entering our 100% cloud-based preservation archive. This robust documented history of Four Hills Village from 1955-1975 is made possible by residents and volunteers like you!
Willis Smith Construction Co. Homes in Four Hills Village
Check out this list of homes in Four Hills Village, Albuquerque organized by the year they were first advertised for sale. All built by Willis Smith Const. Co 1968 - 1973
809 Wagon Train in Albuquerque built by Willis Smith Construction Co.
Here is a list of historic mid-century modern homes in Four Hills Village, Albuquerque built by Willis Smith Construction Company, and the year they were advertised for sale in the newspaper.
Four Hills homes knowingly built by Willis Smith Const. Co. through vintage realty ads published in the newspaper. The following is also how they were spelled in the ads.
1968
813 Wagon Train Rd. SE “Four Hills Manor”
1969
809 Wagon Train SE
721 Wagon Train SE
717 Wagon Train DR
1970
609 Wagon Train SE
1971
1013 Santa Ana SE
1973
1105 Wagon Train Drive S.E, Albuquerque, NM built by Willis Construction Co. in 1973
1105 Wagon Train SE
(We also know this home hosted a Four Hills Village newcomers coffee in 1973)
👌
This information is what we know as of Feb 2021. We add new information to our archive every day. If you are looking for more information on your address please type it into the blog search bar to see what we have posted or feel free to reach out to us directly for the most up-to-date status of our resources.
Do you have more information on the construction or original ownership of a Four Hills address? Your information can help to build our Four Hills Village Database. Our goal is to share all that we learn and get people excited about the artifacts entering our 100% cloud-based preservation archive. This robust documented history of Four Hills Village from 1955-1975 is made possible by residents and volunteers like you!
Vintage Ad for The Instant Building
Mid-century modern prestressed concrete architecture at the former Rocky Mountain Banknote building. The ad was placed in the May-June 1969 edition of Albuquerque Architect magazine by Prestressed Concrete Products, Inc.
This vintage ad highlights mid-century modern prestressed concrete architecture and showcases the former Rocky Mountain Banknote building. The ad was placed in the May-June 1969 edition of Albuquerque Architect magazine by Prestressed Concrete Products, Inc.
“Behold… The Instant Building!
(Prestressed Concrete Wall and Roof Construction)
Every businessman with expansion on his mind should consider this revolutionary building concept.
Here’s Why:
Speed of erection
Maximum fire resistance
Economy comparable to any pre-engineered prefabricated building of less durable materials.
May be adapted to almost any appearance design by use of various trim materials.
Ideally suited to moderate sized warehousing, office-shop combinations, distribution centers, etc.
Building shown erected in 2 ½ days for Rocky Mountain Banknote Company, 2424 Baylor Rd.,S.E., Albuquerque.
Consult your architect about the advantages of buildings featuring prestressed concrete walls, roofs and floors.”























