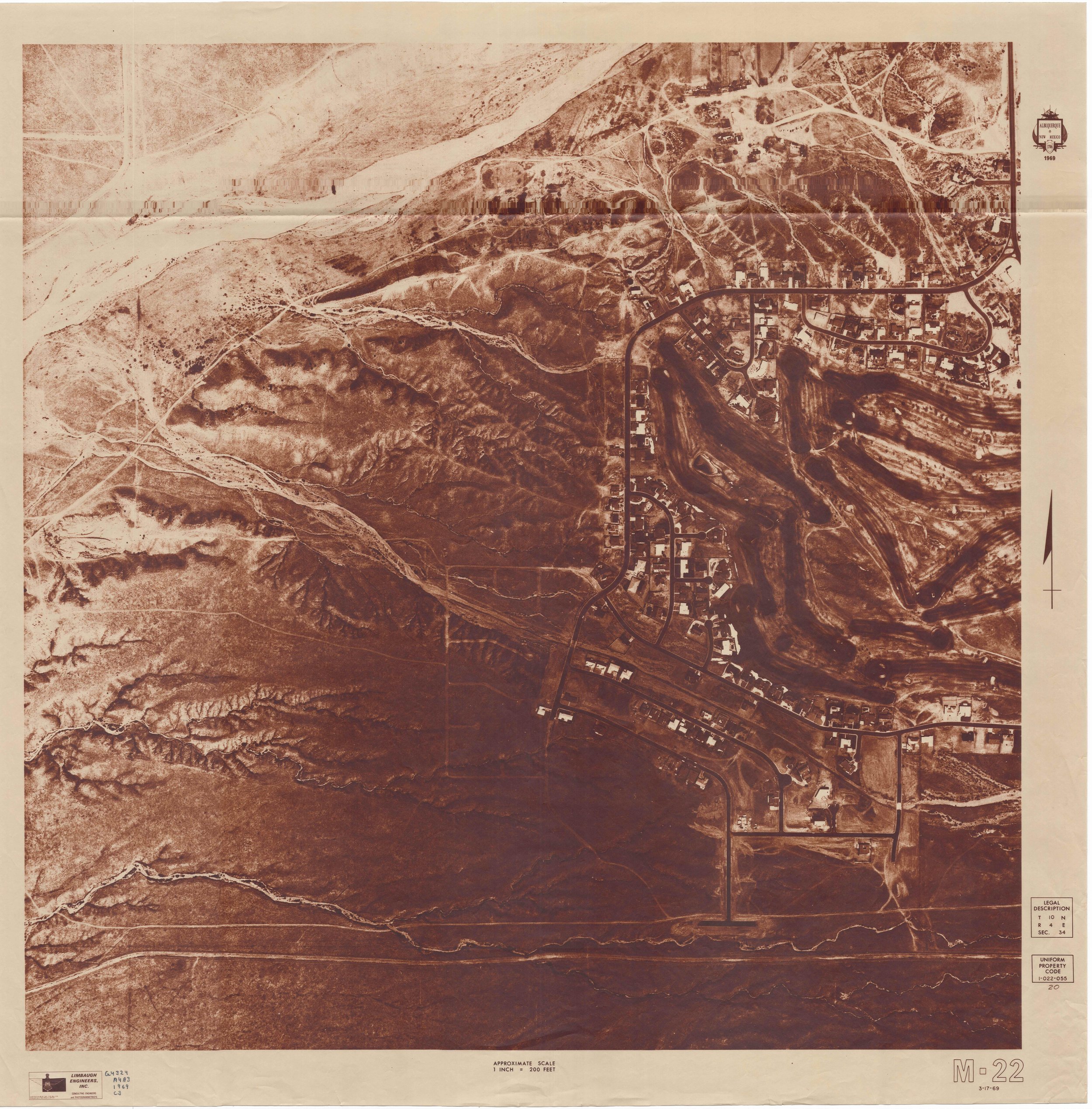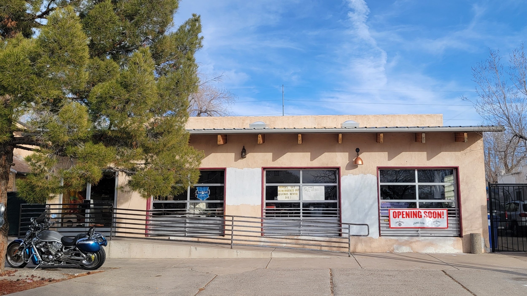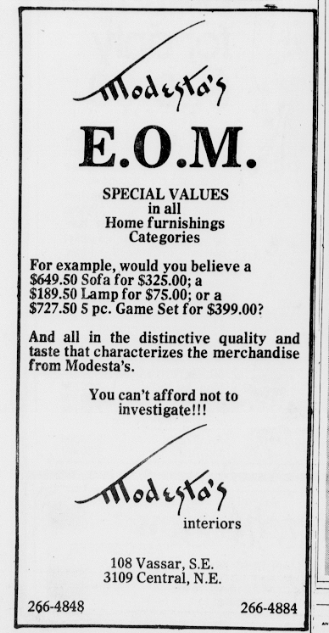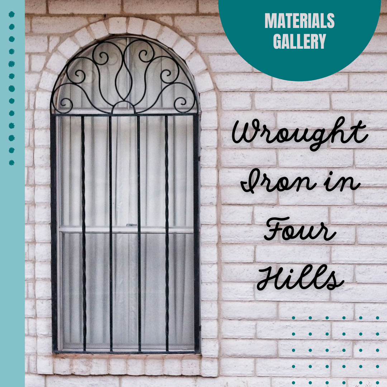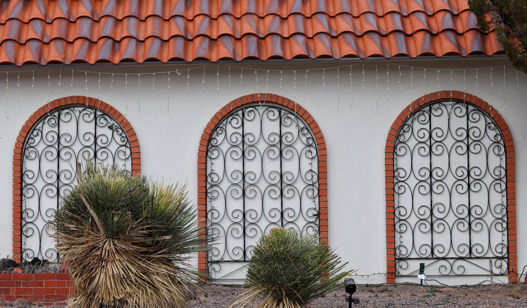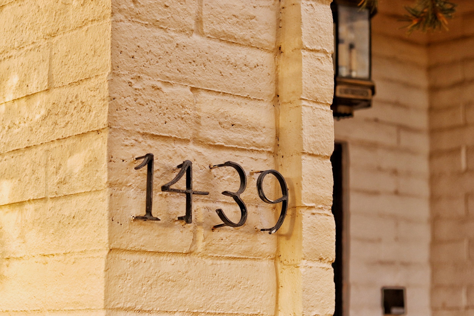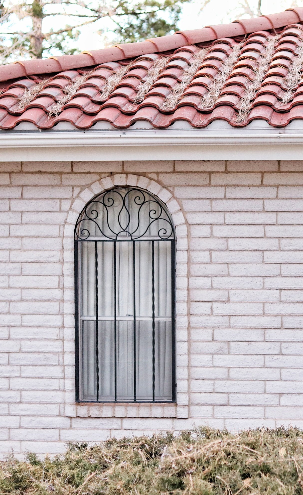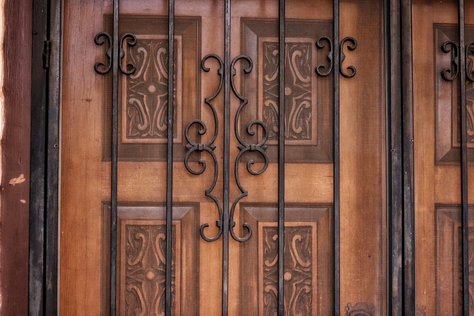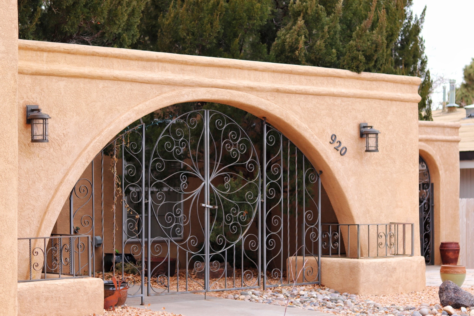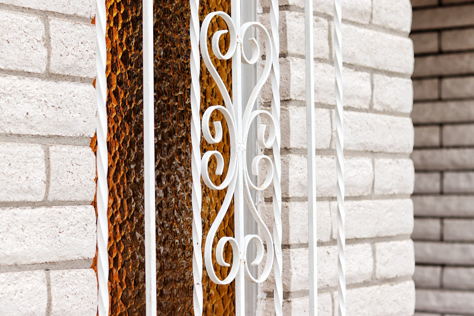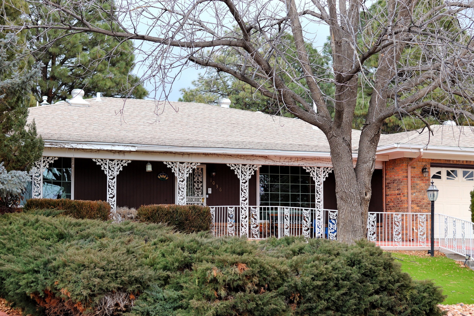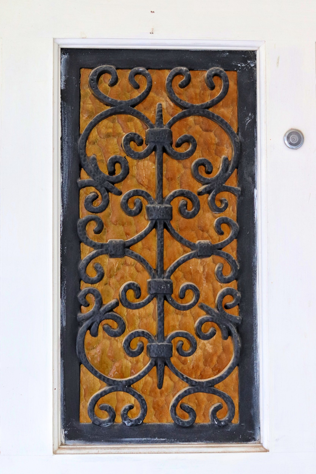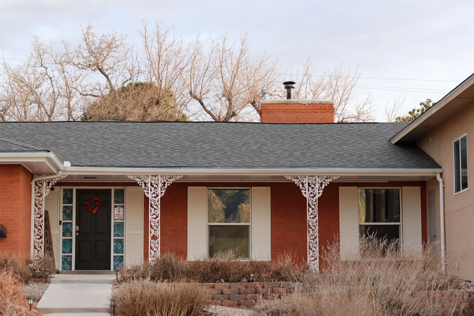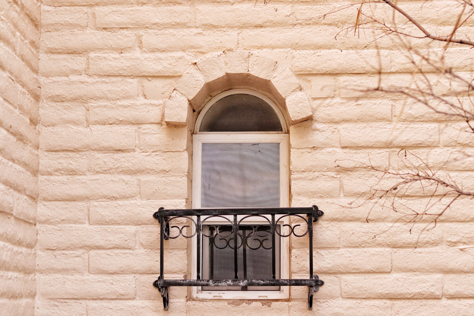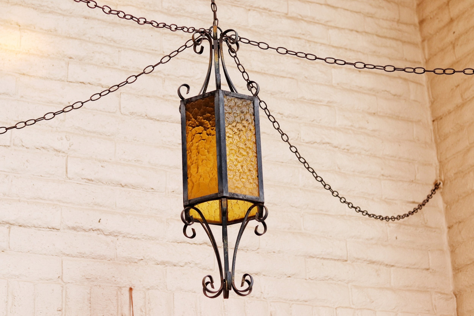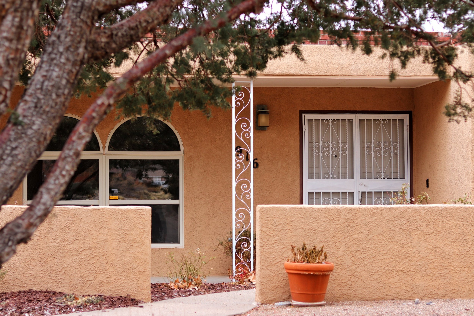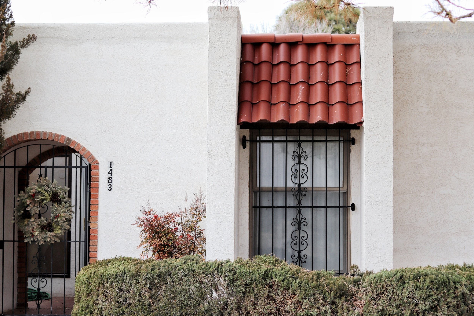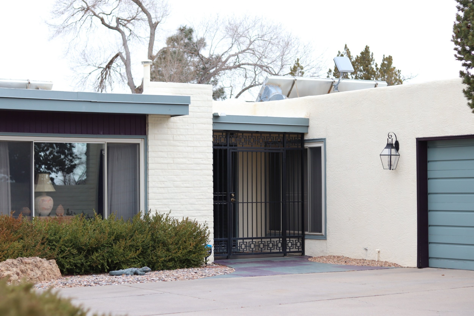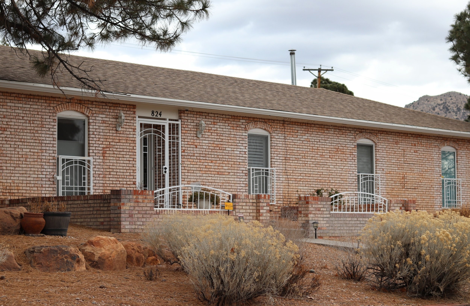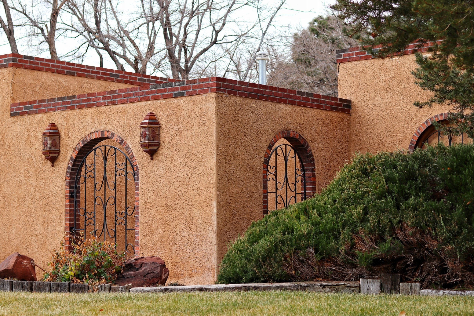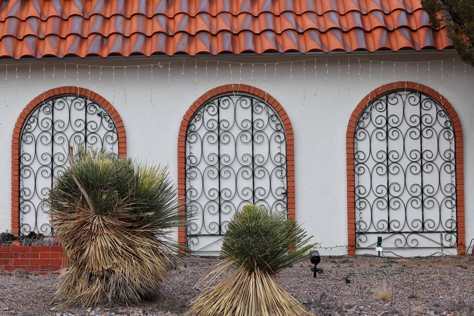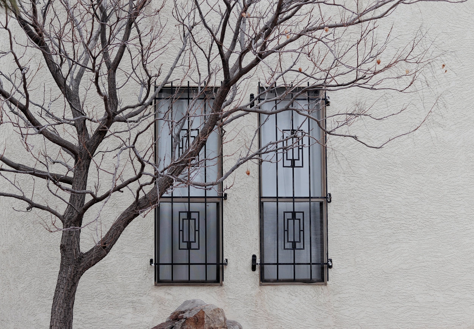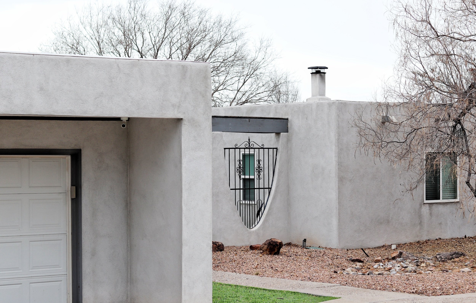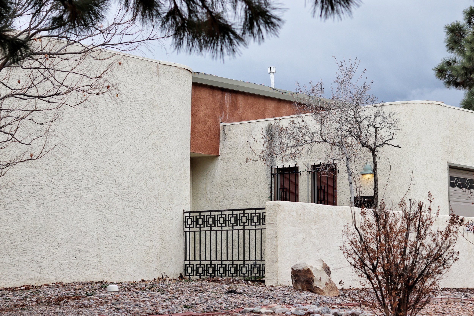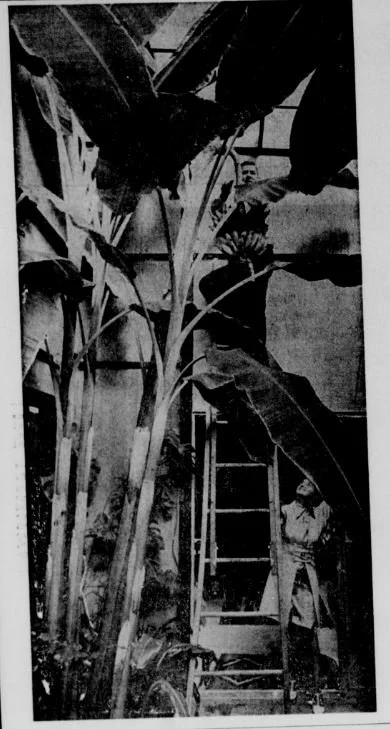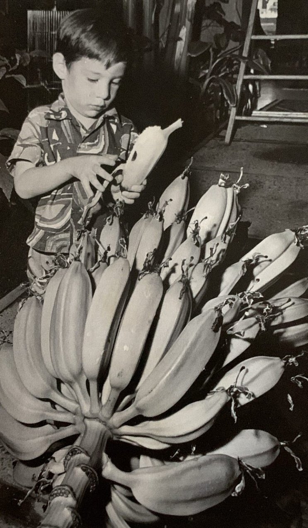
Hollywood Man Builds Bachelor Pad & Legacy in Four Hills
In this vintage neighborhood full of family homes, we are proud to introduce a swinging bachelor pad. The Four Hills Village Project team had been curious about the house at 644 Running Water Circle ever since our scan of Albuquerque Journal of Home Living Articles from the 1950s-1970s. It's an unassuming 2432 square foot home that looks mid-century modest from street view, but as we combed vintage newspapers, we saw the address come up again and again in highlights for its spacious design and “bachelor pad” vibes. Our team got to work and learned about the home, its original features, and the intriguing social history behind its original owner, builder, and designer, Herb Hoffman.
Herb Hoffman led many lives. After serving in the Merchant Marines during WWII, he moved to Hollywood in 1944. MGM Studios initially hired Herb as a messenger, but he worked his way up to scriptwriter, producer, director, then editor. His job at the studio took him around the world, directing low-budget films in Brazil, Japan, Malaysia, and the Philippines before moving up to the editing department for larger production movies. While in California, he started to move into the construction business. He worked his way up the industry just as he did with the studio, starting as an investor, then partner of a firm, designing custom homes and finally creating his own construction business. In 1963 Herb moved his custom design and construction business (Hallmark Homes and Development Co) to Albuquerque, New Mexico.
Once Herb Hoffman landed in Albuquerque, he set roots. Most of his business at the time was building custom houses in the Northeast Heights, along with other boom builders in that area like Mossman-Gladden and Bellamah. His portfolio included several commercial projects as well. Herb was the lead contractor for creating the New Mexico Film Center in 1968, a job he was picked for because of his prior film studio experience. The building became Santa Fe’s Center for Contemporary Arts.
Herb leaned on his experiences in Hollywood and construction when it came time to develop his own private “bachelor pad.” He bought a plot on Running Water Circle in the Four Hills Village neighborhood and broke ground in 1966. By this time, Herb had seen a lot and had plenty to draw inspiration from. He knew what he wanted; for the first time, he would be free from the frustration of having his grandiose visions of aesthetic forward homes dashed by clients to accommodate their young and expanding families. He incorporated several design and construction elements that created spacious environments in the modern luxury homes he had admired. Once Herb’s open floorplan bachelor pad was complete, it was a sight to admire. As a matter of fact, it caught the attention of several passersby and house-curious locals (and not just because his was one of the very few homes that filed for a sidewalk permit while the neighborhood was under a lot of scrutiny.)
Arial Photograph circa 1968, courtesy of UNM.
He says his custom-designed and built home was planned strictly for “ease of living and easy maintenance.” The entryway to the house contained a waterfall feature made of Siesta Canyon stone quarried from near Mountainair, NM. From there, the house opened into the vast “entertainment area,” a living room with a soaring 28-foot vaulted ceiling and walls entirely outfitted with high-quality elm and cedar paneling. Created to impress his guests, the living room focal point is a large 4 ½ foot fireplace made from the same local stone as the fountain. He said its 30-foot flue created “quite a roar and very cozy atmosphere.” Herb had a state-of-the-art hi-fi system built into the wall that provided booming sound with movie theater speakers acquired from a past life. Of course, the kitchen doubled as a bar, designed to face into the living room with pass-through serving areas for easy entertaining.
A shag-carpeted spiral staircase led to his second-floor guest area and living quarters. He had a fully tiled master bath with a 4x6 glass-enclosed sunken tub and hidden shelving behind walnut paneling. The home was built around Herb and his lifestyle as a bachelor with space to stretch. He could create more rooms when and if needed, but until then, open space was emphasized.
Albuquerque Journal; October 1967. “Club to Tour Four Hills Homes”
In October 1967, the Cosmopolitan Woman’s Club toured Hoffman’s estate along with three other homes in the neighborhood. (The other three houses were 632 Stagecoach owned by Mr. & Mrs. Willim Lancaster, 612 Wagon Train SE owned by Mr & Mrs. Arthur G. Fischer, and 704 Wagon Train SE owned by Mr & Mrs. John T Murray) The Albuquerque Journal published the tour itinerary and several details about each home. The article mentions that an aura of spaciousness and ease of living was at the heart of the design. They published a photo from the fireplace looking inward toward his living room, excellently showcasing the sky-high ceilings and spiral staircase.
Three months later, The Albuquerque Tribune ran a story about the Running Water estate in January 1968 titled “Four Hills Home Offers Lots of Space for Living,” which detailed several of his impressive design features and modern elements. The article is accompanied by a photo that peeks out from under the spiral staircase toward the stone fireplace. From this angle, you can see the wood paneling. Rightly stated, the caption is tagged “Bachelor’s Paradise.” When the article was printed, Herb would have been 45 years old. Incredibly groovy, to say the least.
The Albuquerque Tribune; January 1968. “Four Hills Home Offers Lots of Space for Living”
Aside from his Hollywood-style bachelor pad, Hoffman built two other (that we know of) custom homes for clients in Four Hills: 712 Stagecoach and 1020 Cuatro Cerros. The houses share hard geometrical shaped designs with blocky faces.
Herb retired from the construction business in 1988, which led him to the next life of the many he led. That same year he and his wife (yes, wife, it would seem the house worked its magic) took over a small computer business and renamed it Hallmark Computer Supplies. His computer business focused exclusively on selling cables which many people didn’t quite understand, but for those who depended on early computers of the 1980s, the business became a fundamental resource. The business grew substantially over the next 17 years and became the go-to spot for personal, enterprise, and government custom computer cable solutions.
The Albuquerque Tribune; January 1968.
The house at 644 Running Water Circle was well-loved and well-lived in. We can see through public records that Herb lived in this house until he died in 1997, after which his wife continued to live there until her passing in 2005 when it was sold to the current owners. Incredible but true, the house has had only two owners since 1966.
644 Running Water Circle still stands just a few doors down from Wagon Train Drive, but we are unsure how many of the original luxuries remain intact. Undoubtedly, over the decades, the construction hosted hundreds of guests over its lifetime, and several of them very likely remember it fondly.
____
Resources;
Albuquerque Tribune December 9, 1966
Albuquerque Journal October 8, 1967
Albuquerque Tribune January 6, 1968
Albuquerque Tribune February 2, 1968
Albuquerque Journal August 27, 1996
Albuquerque Journal September 6, 1997
How Four Hills Village Got It's Name
What is the origin of the Four Hills name?
The obvious answer would be the four prominent peaks in front of the Manzano Mountains directly south of the neighborhood. Others may know these peaks by what they are: Manzano Base or Manzano Waste Storage Site. And that answer is correct. But there is more to the story than that.
Anyone familiar with the history of Four Hills Village knows construction on our development began in 1957. Prior to that, the land that makes up most of this neighborhood (as well as Kirtland AFB, Sandia National Labs, and the Sunport) belonged to several homesteaders. Hardy V. Logan was the first major homesteader in this area, buying up large amounts of land between Tijeras and the four peaks throughout the 1920s. Logan is credited with being the first to call the area four hills. He built his house at the base of one of the peaks that make up the area’s namesake.
Wiley S. Johnson was next, spending the better part of the 1930s buying land on the East Mesa for cattle grazing. He called this land the Four Hills Ranch. This is the first recorded instance of using the Four Hills name in an official capacity rather than just a general name for the area. Hardy and Wiley did know each other quite well, so it is not surprising he would adopt the name for his own endeavors. Wiley eventually used his land to open the Four Hills Riding Academy, which was located in the arroyo just before you enter FHV. Wiley had a great deal of success with his riding academy throughout the 1940s and 50s.
By 1941, the Army Air Corp forcibly bought all but a couple of hundred acres of Wiley Johnson and Hardy Logan’s land for the purpose of constructing what is today Kirtland and Sandia. As plans for Four Hills Village and Country Club were finalized, both Logan and Johnson sold most of their remaining land to the development firm building the neighborhood. In 1957, Wiley sold the riding academy and moved to Moriarty. The academy became known as the Four Hills Stables and stayed in business just below the neighborhood for several decades. I am sure more than a few of our residents have ridden there.
Several newspaper articles highlighting the development of the golf course state the country club took its name from Wiley’s Four Hills Ranch. Later, a separate article about the club from around the same time gives a nod to Logan for being the creator of the Four Hills name for the area in general. It is these two homesteaders that we can credit for the Four Hills name. A century later, the name is still going strong.
*Frank Speakman was another major homesteader on the East Mesa. He used much of his land to build Albuquerque’s first airport, where Kirtland AFB and the Sunport now sit. Most of the land used to create Four Hills was his before selling it to Harry Driver’s company for the development of the neighborhood. But that is a whole different story.
Sources:
Albuquerque Tribune 17 Sep 1979 Pg. A1 and A6
Albuquerque Tribune 24 Sep 1979 Pg. A1 and A6
Albuquerque Tribune 25 May 1988 Pg.. 36
Albuquerque Tribune 15 April 1985 Pg.. 3
Albuquerque Journal 17 May 1946 Pg. 15
Albuquerque Journal 31 May 1946 Pg. 16
Albuquerque Tribune 29 May 1957 Pg. 1 and 12
Albuquerque Tribune 12 June 1957 Pg. 21
Albuquerque Tribune 12 February 1973 Pg. 14
Albuquerque Tribune 23 April 1979 Pg. 34
Images from Our MAGIC Field Trip
The Four Hills Village Project recently had the opportunity to explore the world of historical aerial photography from the mid to late 1900s. Our trip to the Map and Geographic Information Center, also known as MAGIC, at the University of New Mexico allowed us to delve into the area's development history and better understand the surrounding region.
Kimberli using a magnifying glass to get a better look at a high resolution historic map.
Aerial photography in the 1960s was a significant milestone in cartography. The development of advanced cameras and planes capable of capturing high-quality photographs from above allowed for creating detailed maps on a scale never seen before. The pictures could be used to monitor the growth and changes of cities and towns, as well as for scientific research and military purposes.
Schannan Westman Huston. Albuquerque, NM over Four Hills Village. April 16th 1974
During our visit to MAGIC, we had the opportunity to view several large aerial maps of the Four Hills Village development and the surrounding region. With the help of Cheyenne Stradinger, MLIS, the Library Services Coordinator, we explored the basement-level archive at the Centennial Science & Engineering Library. Cheyenne was instrumental in assisting the group, retrieving maps, and providing magnifying glasses to aid in viewing the intricate details of the maps. She also suggested additional resources, such as road maps, fire insurance records, and archives hosted on the campus by the Earth Data Analysis Center (EDAC). We took her up on this, and the EDAC Resource & Information Manager, Sandeep Talasila, GISP, sent us a report on everything he has pertaining to Four Hills between 1957 and 1975. 👌
Limbaugh Engineers Inc. Albuquerque, NM over Four Hills Village. April 3rd, 1966
One of the most exciting aspects of our visit was viewing the changes that occurred over time, from the original houses to the sprawl that followed. The team was amazed at how much the area had changed since the maps were created. The original homes were more rural than expected, and even ten years after the first homes were built, vast land areas remained undeveloped. It was also surprising to see how much of the Earth's natural water flow had been developed over, with entire streams disappearing from the maps.
Several historic maps and large copies stacking up on Cheyenne’s work station.
Aerial photographs can be an essential tool in preserving the history of our communities. They provide an unparalleled perspective on the evolution of land usage, infrastructure, and natural resources. In particular, the maps we discovered could help us get Four Hills Village recognized for its historical significance. Tracing the changes in the landscape and architecture over time gives us a more comprehensive understanding of our community's past.
Limbaugh Engineers Inc. Albuquerque, NM over Four Hills Village. March 17th, 1969
Our visit to MAGIC was an eye-opening experience, and we were fortunate to have the chance to work with such knowledgeable and helpful staff. The MAGIC archive provides a wealth of knowledge and is an excellent resource for anyone interested in studying the area's history. We were able to print and digitize our findings, which we are excited to share with others interested in the history of Four Hills Village. The importance of preserving historical records and making them accessible cannot be overstated. We are grateful to have had the opportunity to contribute to this effort and are excited to utilize these new resources for our research.
You’ll be hearing more about these maps soon!!
Scanning in the maps one by one so that we can publish them here on our blog!!
Four Hills List of Original Owners - First Installation circa 1959
The Four Hills Proper project is proud to announce a huge breakthrough for our archive and the home history of several of our neighbors!
When researching Four Hills this week in newspapers, we stumbled upon a never before seen article that lists information about several 1st installation homes! Thanks to a kind donation, our team has recently acquired a paid subscription to a more in-depth and quality newspaper archive than what is freely available online through the local library. With this new database, we have encountered several more helpful articles, including this one from November 9th, 1959.
Albuquerque Tribune, November 9, 1959 page A-15
The addresses mentioned in the article have been updated to suit modern spellings of the street names for easier reference and search. We know that some addresses from the article are incomplete, duplicated, or fictional. Some examples of this are H.T. Driver at 1 Stagecoach Lane, which we know from other research is Harry Driver, a significant investor in the Four Hills Development whose house was one of if not the very first built in 1959 at 1309 Stagecoach Lane. You will find that Brannin reported a duplicated address at 1006 Warm Sands Drive. The article states the address as listed by C.R. Shelly and under construction by Francis Barton. We know this home was owned by Dr. C. Richard Shelly and designed by the family but built by Sherwin Barton in 1959. The home listed at 150 Sagebrush is meant to say 1500, which we know from previous research on the Rutherfords.
This article is a fantastic find for anyone looking to learn more about their home history. Still, with so many known issues with the list, it’s worth cross-checking Brannin and the Albuquerque Tribunes' work against other resources.
Homes listed in Bill Brannin’s Albuquerque Tribune November 9, 1959 report- North of golf course
Homes listed in Bill Brannin’s Albuquerque Tribune November 9, 1959 report - South of golf course
If you have questions about your home history that we could help with, please feel free to reach out. We keep a growing list of resources to offer anyone interested in doing their home research. Please keep in mind that our growing Archive has information on over 300 residences in Four Hills Village but that we only document the architectural and social history from 1959 through 1975.
If you are interested in our newsletter, please join us! We write articles about Four Hills architecture and history when the mood strikes, or we find something too good to keep to ourselves. About twice a year we send our blogs out to neighbors and supporters along with some behind-the-scenes insights. We plan to host educational walking tours in good weather as well so it's worth staying in touch either on social media or via email.
We hope that you find this transcription helpful and exciting. If there is more that we can do, please feel free to reach out!
Your neighbors on Wagon Train,
Kimberli and Nick.
—
Transcribed from Albuquerque Tribune, November 9th, 1959, page A-15 with edits to match modern-day street name spelling.
—
15 Four Hills Village Luxury Homes Finished
Fifteen luxury homes, which range in value from $50,000 to $80,000 each, have been completed in the new Four Hills east of the city.
The Village is in the Manzano foothills and adjoins the new Four Hills Country Club.
W.D. (Bill) Brannin, who figured in the development of the Village, told of the homes constructed and others planned.
Mr. Brannin also had a significant role in building the $2,000,000 country club, which has an 18-hole golf course and occupies 150 acres.
City Utilities
The first unit of the development, with 118 residential lots, has all utilities plus paved streets, curbs and gutters.
These improvements include a paved street from the Western Skies and a bridge over Tijeras arroyo. The Four Hills Development Corp. is owner of the land. Brannin said that more than $1,000,000 has been spent in developing the Village. A sewage lift station had to be developed.
Brannin listed these occupied homes, their owners, and the value on them (the Village does not use the city quadrant system of street markings):
V.G Barabee, 1007 Warm Sands Drive, four bedrooms, $60,0000.
George Bender, 1015 Maverick Court, three bedrooms, $45,000.
H.T. Driver, 1 Stage Coach Lane, four bedrooms, $75,000.
Others Listed
Marvin Dunlap, 1003 Stagecoach Road, four bedrooms, $60,000.
Wayne Franklin, 907 Stagecoach Road, four bedrooms, $70,000.
James Liberty, 908 Lamp Post Circle, four bedrooms, $75,000.
George Mansur, 903 Martingale Lane, three bedrooms, $60,000.
C.R. Shelly, 1006 Warm Sands Drive, three bedrooms, $60,000.
D. Walley, 901 Martingale Lane, three bedrooms, $60,000.
Marshal. J. Wylie, 906 Lamp Post Circle, four bedrooms, $80,000.
In addition, four homes have been completed by Four Hills Builders and are on the market at prices ranging from $50,000 to $65,000. One at 1100 Stagecoach Road has five bedrooms.
Nine homes are under construction. The owners and their values, as listed by Mr. Brannin:
Harold Balay, 806 Four Hills Road, three bedrooms, $60,000.
Wm. McCollum, 902 Four Hills Road, three bedrooms, $60,000.
Francis Barton, 1006 Warm Sands Drive, three bedrooms, $60,000.
Charles Ricker, 150 Sagebrush Trail, four bedrooms, $65,000.
Louis Ruffin Jr. 1103 Stagecoach Road, three bedrooms, $60,000.
Save Spector, 1008 Stagecoach Road, three bedrooms, $55,000.
Max Ilfeld, 906 Four Hills Road, three bedrooms, $50,000.
Ward Bilderbeck, 904 Martingale Lane, five bedrooms, $75,000.
Mortis Smith, Stagecoach Lane, four bedrooms, $65,000.
Others Have Plans
Eight other sites are being prepared for construction. One of the large homes for George Rutheford, local builder, will be at 1609 Sagebrush Trail.
Other planning homes include
Claude Wylie, 1617 Sagebrush Trail
Benny Russo, 905 Lamp Post Circle
And Jim Allred 802 Maverick Trail.
Brannin said that in addition to the first 118 sites, the company has opened two additional units. A fourth unit, which will consist of 120 sites with some bordering the golf course, is being engineered. The lot sizes range from ¾ of an acre to 2 ½ acres.
—-
End of transcription
Miller Construction Company on Cuatro Cerros Trail
Vintage advertisement from 1967 confirms the builder as Miller Construction Company for multiple addresses on Cuatro Cerros S.E. in Four Hills Village, Albuquerque. The advertisement also hold the Live Better Electrically seal from the Gold Medallion Homes Program.
1308 Cuatro Cerros Trail
1312 Cuatro Cerros Trail
1316 Cuatro Cerros Trail
Albuquerque Journal. September 17, 1967 page 64
The ad reads:
Four Hills First Showing
1308-1316 Cuatro Cerros S.E.
Looking over Golf Course
Just completed new four bedroom & Den
with large walk-in closets, formal
fining room &living room. Also have
new 5 bedroom, 4 baths.
Come out and talk to
the builder
Miller Construction Company
Ph. 298-3437 Eve.268-5536
The Legacy of Modesta Interiors in Four Hills Village
Four Hills Village in Albuquerque, New Mexico, is known for its luxury homes and owners with "discriminating taste." These architect-designed homes started construction in 1959 and were decorated with great care to match the quality craftsmanship. During this time, one expert interior designer stood out for her impeccable taste, Modesta Comeford.
Modesta Comeford's story began in Wisconsin, where she grew up and attended White Waters State Teachers College for her B.A. and the University of Wisconsin for her M.A. before completing two years of law school. She moved to Albuquerque at the beginning of her career and worked as the in-house design consultant for Builder’s Furniture Co. on South Girard in the 1940s. In 1948, she and her husband, Joe, opened their own furniture and interior design firm, Modesta’s Maple Shop, later called Designs by Modesta. The showroom was located at 108 Vassar, a building that still stands today. Throughout the early 1950s, she designed interiors for several home builders, including Dale Bellamah, and earned a reputation for her impeccable taste.
First design job with Builder’s Furniture Company. Albuquerque Tribune. September 28, 1949, page 6
Dale Bellamah home furnished by Modesta’s Maple Shop. Albuquerque Journal. October 3, 1953 page 20
The location of Modesta’s Nob Hills showroom. 108 Vassar S.E. in January 2023
Mossman-Gladden further solidified this reputation when Modesta served as the lead designer for several of their developments, with Stardust Skies being her most significant project. Ads for the construction ran in the paper from 1956 through 1967. In 1963, the Mossman-Gladden firm bought an interest in Modesta’s, from here on out, advertised as Modesta’s, a Division of Mossman-Gladden. The merger expanded Modesta’s advertising reach, showing up several times in the Santa Fe New Mexican. She opened a new showroom at 2720 San Mateo Blvd. to serve Mossman-Gladden homebuyers. The two-story space (now a Big Five sporting goods store) highlighted the possibilities for purchasing a fully furnished residence in Stardust Skies.
The location of Modesta’s Stardust Skies Showroom. 2720 San Mateo in January 2023
One of the first Mossman-Gladden developments advertising furnishings by Modesta’s. Albuquerque Journal. September 2, 1956 page 39
Mossman-Gladden invests in Modesta’s. Albuquerque Tribune. June 24, 1963 page A5
In 1965, Modesta highlighted her firm's rising interior design talents through photographs, including her husband and business partner, Joe Comeford. By early 1966, people new to Modesta’s understood Joe to be an integral part of Modesta's business, and his face was regularly published beside hers in ads as an owner of Modesta's. With Joe running the shop, Modesta could focus on civic matters. She was voted in as Regional Vice President of the American Institute of Interior Designers (AID), making her the first New Mexican designer to hold such a prestigious position. When the new Boy's Club in the northeast heights began construction, Modesta was called on to contribute expertise for Decorative Appointments.
Ad with photographs of Mr. and Mrs. Comeford. Albuquerque Journal. January 30, 1966 page 99
Modesta's firm continued delivering fine furniture to the Albuquerque region. She traveled far and wide to meet new suppliers and ensure her business reflected her design tastes. In 1964, she brought Provincial furniture, Contemporary and Contemporary American Classics. She introduced new flooring, drapery, and carpeting styles to Albuquerque homeowners and home builders.
By 1967, Modesta's work with the Stardust Skies neighborhood was complete, and several more home manufacturers and owners were looking to her for interior design. Stasey Homes was one of the first home builders outside Mossman-Gladden with the "designed by Modesta's" mark. Stasey Homes completed the "Castillion" model at 8800 Delamar NE, which Modesta designed and promoted.
Stasey homes with interiors by Modesta’s. Albuquerque Journal. April 28, 1968 page 63
Several examples of her custom work also show up in Four Hills Village. 1200 Cuatro Cerros was the first, as far as we know. She did the interior design for this Gold Medallion estate. It was a standard example of luxury in Four Hills. The home at the corner of Cuatro Cerros and Matador Place (now called Bernalillo Place) had five bedrooms and 3.5 baths, which for 1968 was quite a space! Modesta chose the luxury carpet in the 35-foot family room.
Ad for 1200 Cuatro Cerros. Albuquerque Journal. February 25, 1968 page 59
1200 Cuarto Cerros S.E.. January 2023
1316 Cuatro Cerros was the next one we came across. A five-bedroom custom luxury home decorated by Modesta.
After that, we discovered she designed the interiors for Harold Chaffee’s Garden Homes development in Four Hills. These are a series of “indoor-outdoor” houses that occupy the northern part of the street up Santa Ana Ave. The addresses include 905, 913, 929, and 933, but presumably more since Harold Chaffee built most of the houses on that side of the street.
Ad for 905 Santa Ana Ave. Albuquerque Journal. July 19, 1970 page H2
Ad for 929 & 933 Santa Ana. Albuquerque Journal. May 16, 1971 page G-6
Ad for 913 Santa Ana Ave. Albuquerque Journal. January 31, 1971 page G-7
Ad for 1316 Cuatro Cerros. Albuquerque Journal. September 25, 1968 page G-6
By the mid-60s, Modesta Comeford was a New Mexican trailblazer in interior design. She was the co-chair for “Interior Design of ‘67”, a charity event sponsored by Pi Beta Phi alumnae, which displayed vignettes at the Holiday Inn. Not too much later, Modesta went on to teach a three-credit course at UNM called “The House and Its Furnishings.” The following year, Modesta taught a 12-week course, "Your Home and the Professional Designer.”
All the while, business at Modesta’s was ongoing. Sales and trends came and went. They opened a second showroom in 1974 at 3109 Central Ave N.E. (It is now Yanni’s in Nob Hill). Modesta achieved another New Mexico design community win when she was voted into the Regional President seat for the American Institute of Interior Designers. With this new title, Modesta traveled the world in search of beauty, speaking as an authority in interior design. She represented Albuquerque on regional and national stages, including the Interior Design Convention in Santa Fe in 1972, where she presented alongside representatives from Los Angeles, New York, and more to over 160 designers and professionals.
Modesta’s husband, Joe, died in 1975. After that, she continued to run her business and stayed engaged with the community. By 1978 she had moved out of her two main showrooms and consolidated her business into one location, 2420 Monroe NE. The last ad we came across for Modesta’s was from 1987. It was for a half-off sale, so presumably, she was closing the business. From there, we see nothing until her obituary in 1997.
Albuquerque Journal. July 25, 1973 page B-1
We do know that Modesta lived a long and fruitful life of 92 years, born in 1905 and died in 1997, highly respected by her peers after having made her home in Albuquerque beautiful.
Modesta's impact on the world of interior design and her contributions to the Albuquerque community is undeniable. Her work with luxury homeowners and builders in Four Hills Village and beyond showcases her impeccable taste and exceptional talent. Her continual engagement in civic matters further solidifies her reputation as a leading designer and a respected professional in the community. Her legacy is an unwavering dedication to her craft and should continue to inspire future generations of interior designers.
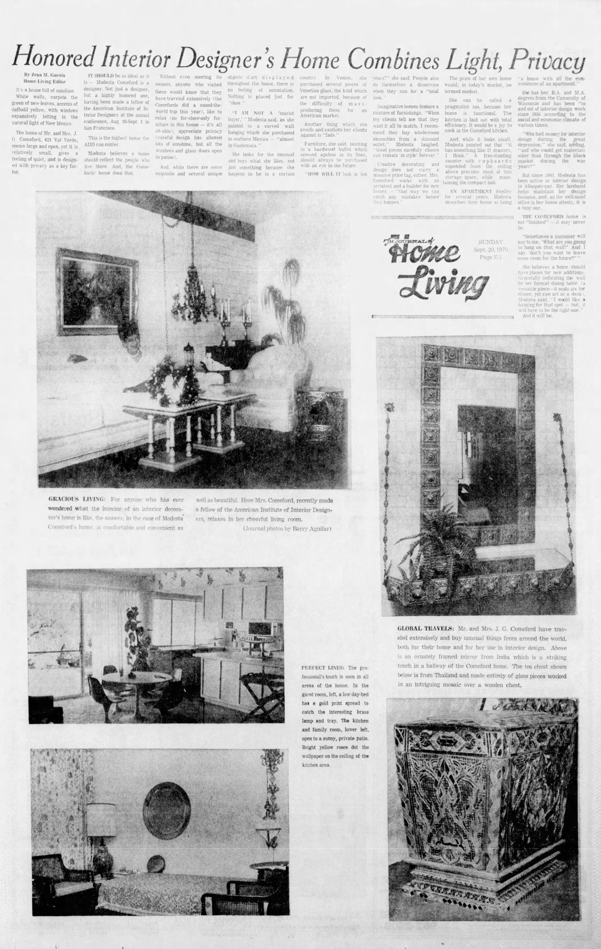
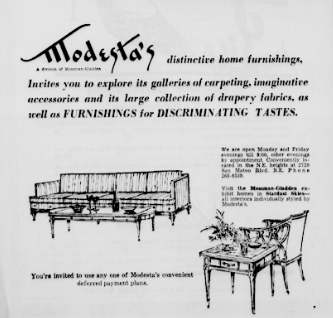


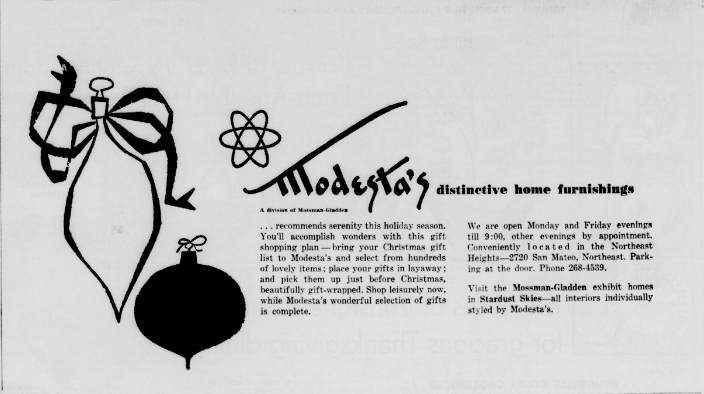



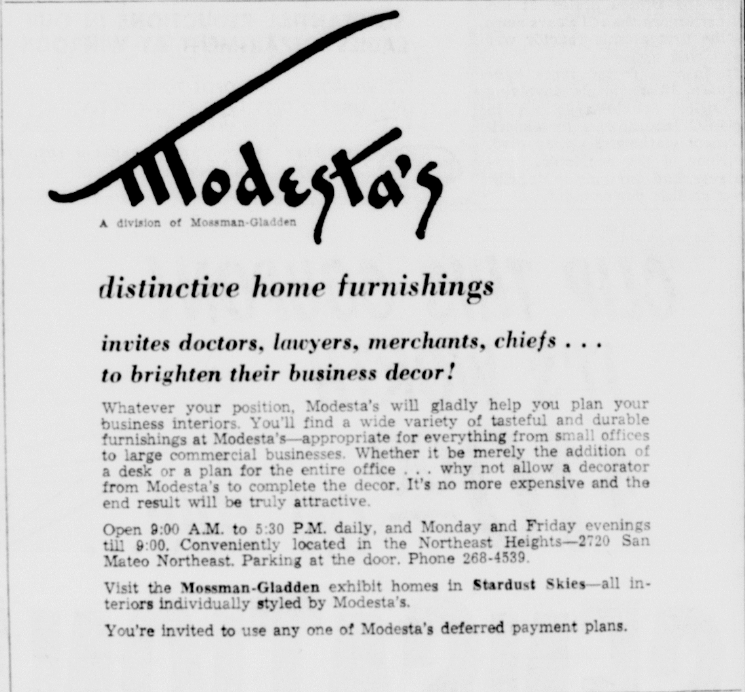
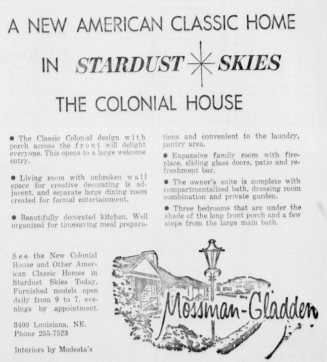
Wrought Iron Details in Four Hills
Wrought iron is a traditional material used in the construction of residential properties in the United States for centuries. The material is known for its durability and ornate designs, making it a popular choice for gates, railings, and other decorative elements.
Wrought iron first became popular in the late 19th century, during the Victorian era. Architects and builders were looking for ways to add a touch of elegance to homes, and wrought iron offered the perfect solution. The material was used to create intricate designs and patterns that were used to decorate everything from fences to staircases.
However, despite its popularity, wrought iron is no longer widely used in residential construction. This halt in use is because the production of wrought iron became too expensive and labor-intensive, making it less cost-effective than other materials. Additionally, the development of new materials, such as steel and aluminum, made wrought iron less appealing to builders and architects.
In Four Hills Village, Albuquerque, a luxury country club development built in the late 1950s through mid-70s, several homes took influence from Spanish and Mediterranean architecture and their wrought iron details. Touring the area, you will find dozens of homes with original and frequently intricate wrought iron window coverings, fences, gates, and lamps. The Four Hills Village Project went on a walking tour through the neighborhood to locate and document instances of this discontinued building material.
Wrought iron details in Four Hills Village. January 20, 2023. Photo by Kimberli Roth.
Today there are many imitations of wrought iron, such as "wrought iron look" aluminum or steel, which lacks durability and authenticity. By looking closely at the material, you can tell actual wrought iron from fake. Wrought iron will have a rough, textured surface and be heavier than other materials.
Wrought iron can still add value to a home despite the decline in its use. The material is considered a classic and timeless design element, and the intricate patterns and designs created by wrought iron are still appreciated by many.
In conclusion, wrought iron was once a popular material used in residential construction in the United States, known for its durability and ornate designs. However, wrought iron is no longer widely used due to its high cost and labor-intensive production. But it still can add value to a home and be appreciated by many.
800 Wagon Train: Growing Bananas
On September 24th, 1972, residents of Albuquerque became aware of a rare treat happening in Four Hills Village. Mrs. Arms, the prolific gardener at 800 Wagon Train Drive SE, was enjoying her first banana harvest. Mrs. Arms was an influential gardener with strong ties to Albuquerque's Horticultural Society.
On September 24th, 1972, residents of Albuquerque became aware of a rare treat happening in Four Hills Village. Mrs. Arms, the prolific gardener at 800 Wagon Train Drive SE, was enjoying her first banana harvest.
Mrs. Arms was an influential gardener with strong ties to Albuquerque's Horticultural Society. She was encouraged to get into bananas by her husband's father, who had lived in South America for some time. Mrs. Arms was a knowledgeable gardener and said that banana trees like hers were a type of grass; they grow in clumps and fruit only once.
Published September 24th, 1972 Mr. & Mrs. Arms of 800 Wagon Train Drive harvest bananas from their indoor atrium.
Original image courtesy of the Arms Family
Though we have not been able to confirm the designer of the residence, we do know the Arms home was custom built in 1965 with gardening in mind. Features include built-in planters, a natural stone fireplace, and the crowning jewel, a glass-roofed atrium that lets in the sun and regulates humidity and temperature for her collection of exotic tropical plants, including her banana trees.
Original image courtesy of the Arms family.
August 5th, 1965.
Imported to Albuquerque in March 1971, it took Mrs. Arms 18 months to mature the 6-8 inches long stock to over 16 feet tall. Because it was pushing against the glass roof of the atrium, Mrs. Arms cut the tree back several times. Had the tree grown outside, it could have reached a height of over 24 feet.
Family photo of banana tree courtesy of the Arms family.
Family photo under the glass atrium courtesy of the Arms Family
When Mrs. Arms was celebrating Albuquerque’s first banana harvest, she had three more trees growing to maturity alongside several orchids.
Family photo of banana harvest courtesy of the Arms family.
Over time the atrium became a structural issue. In modern-day, that area of the house has undergone renovations and is no longer glass roofed.
Original image courtesy of the Arms family.
If you have a Four Hills Village story to share please get in touch with us at rothheadquarters@gmail.com or @fourhillsvillageabq on Instagram.
1024 Matador - Vintage Realty Ad Gallery
We are excited to have found multiple ads for this address that confirm the builder and other significant stats about the architecture.
Realty ad from February 1967
We are excited to have found multiple ads for this address that confirm the builder and other significant stats about the architecture.
Get a closer look at other vintage realty listings we found for 1024 Matador by clicking on the images below.
Do you have more information on the construction or original ownership of this address? Your information can help to build our Four Hills Village Database. Our goal is to share all that we learn and get people excited about the artifacts entering our 100% cloud-based preservation archive. This robust documented history of Four Hills Village from 1955-1975 is made possible by residents and volunteers like you!
1966 - 1968 New Ads To Be Archived
Currently Roth Modern has confirmed the year that 92 individual Four Hills residences were built. When this new batch of artifacts hits the cloud we are definitely going to surpass the 100 mark!
This week our Mod squad scanned all the local newspapers from Jan 1966 to Dec 1968 for new data on Four Hills Village architecture. The new information will expand our understanding of Four Hills Village realty development in those years. New builders came on to the scene, replatting of lots happened (a few times) and multiple subdivisions were added to the community in those years including a significant section of Cuatro Cerros Trail.
At this point in our research, most homes are being sold by Village Realty. It was also in these years that Village Realty became the exclusive realtors for Cullers & Pepper Construction Co. During these years both a Four Hills Village school and apartment complex was in the works but as you can see from what exists today, neither of the two ever came to fruition. We can’t wait to learn more about what happened there!
We searched every day of the year from 1966 - 1968 for Four Hills Village mentions and advertisements for newly built homes. The information harvested from the last big newspaper scan will be uploaded to the database over the next few weeks and we will be sure to keep you posted on the interesting details and fun highlights we learn along the way.
Currently Roth Modern has confirmed the year that 92 individual Four Hills residences were built. When this new batch of artifacts hits the cloud we are definitely going to surpass the 100 mark! Impressively, at this point in our research, only 4 houses have been disqualified for being built after 1975. We look forward to celebrating the architectural history of our first 100 Four Hills Village Proper homes. This is a big win!!
There are still hundreds more residences to confirm before we know the complete architectural significance in this area.
In case you are interested in doing your own investigations, the next step after sourcing an original ad are to confirm the information by cross-checking with modern-day realty ads found online. This is also where additional details about the living space and architecture can be found. Step three is confirming the subdivision, block, and lot through public tax records.
Learn more about our Four Hills Village Project
Do you have information on the construction or original ownership of a Four Hills Village address? Your information can help to build our Four Hills Village Database. Our goal is to share all that we learn and get people excited about the artifacts entering our 100% cloud-based preservation archive. This robust documented history of Four Hills Village from 1955-1975 is made possible by residents and volunteers like you!
Amazing Arches on Mid Century Albuquerque Homes
There are homes that use archways solely for aesthetics but there is also a number that has structural arches. Check out this gallery of arch features in Four Hills Village that caught my eye.
Southwestern archways are a staple feature throughout Four Hills Village, Albuquerque’s mid-century homes. These features complement the soft lines of the surrounding natural desert. Four Hills Village Proper is a luxury golf course community developed by Bill Brannin in the 1960s and 70s. It is in the center of what is now a sprawling area of hilly residential developments.
The original houses in the historic areas of Four Hills Village had to meet certain criteria and have construction plans approved by Four Hills before they could be built on the empty lots surrounding Four Hills Country Club. The first homes are architect-designed and lavish having had to meet or exceed a 2,000 square foot minimum. These homes were built for the creme de la creme of Albuquerque high society during the post-war boom and no expense was spared. We now know that most homes in Four Hills Village Proper have multiple fireplaces and were made with top tier materials. To this day most of the original architecture is untouched making it a true time capsule.
Archways are seen in Four Hills neighborhood architecture across many styles. On a walk through Four Hills Village, you will see archways in adobe homes as well as masonry homes. There are homes that use archways solely for aesthetics but there are also a number of homes that have structural archways.
Check out this gallery of archway features that caught my eye.
Do you have more information on the construction or original ownership of these houses? Your information can help to build our Four Hills Village Database. Our goal is to share all that we learn and get people excited about the artifacts entering our 100% cloud-based preservation archive. This robust documented history of Four Hills Village from 1955-1975 is made possible by residents and volunteers like you!
Vintage Statement Doors in Four Hills Village Albuquerque
You won’t believe this gallery of vintage doors in Albuquerque, NM. Feast your eyes on these swoon-worthy statement doors and entryways because they don’t make ‘em like this anymore!
Four Hills Village Albuquerque is a mid-century time capsule neighborhood in Albuquerque, New Mexico. Though Four Hills has expanded over the decades to serve 14,000 people, the original 600 lots have won over the hearts of architecture enthusiasts and fans of vintage design.
There are many incredible architectural features on Four Hills Village homes, but today we are focused on the swoon-worthy statement doors and entryways that have caught our eye during our daily walks through the neighborhood.
Minimalist Freeform Handcarved Wood
The door can be found at 1129 Cuatro Cerros Trail in Four Hills Village Albuquerque.
Modern Adobe Arched Entryway
A Punch of Color
Maximalist Freeform Handcarved Wood
Geometric Pattern
Modern Adobe Arch Entry Way
Do you have more information on the construction or original ownership of these houses? Your information can help to build our Four Hills Village Database. Our goal is to share all that we learn and get people excited about the artifacts entering our 100% cloud-based preservation archive. This robust documented history of Four Hills Village from 1955-1975 is made possible by residents and volunteers like you!

















