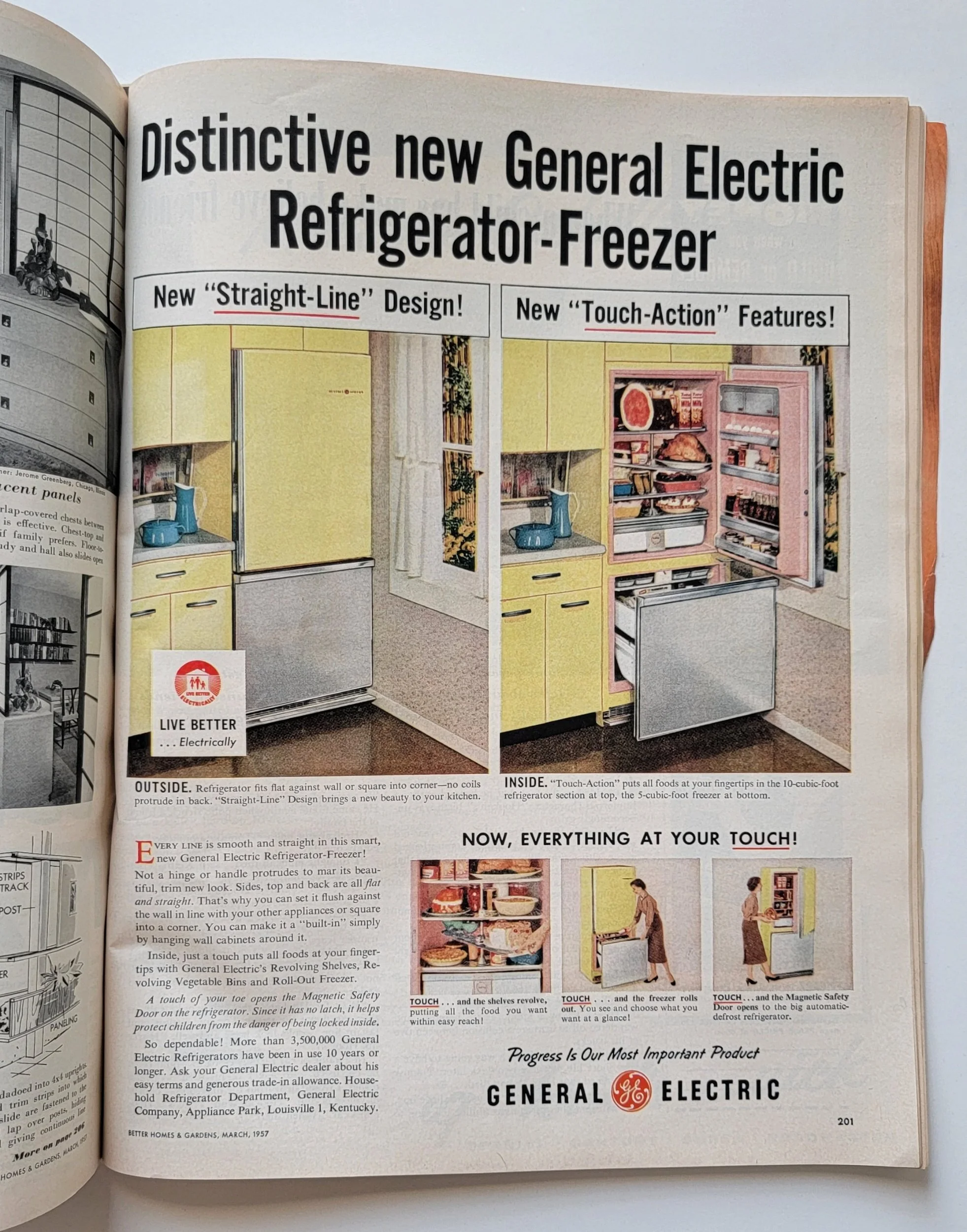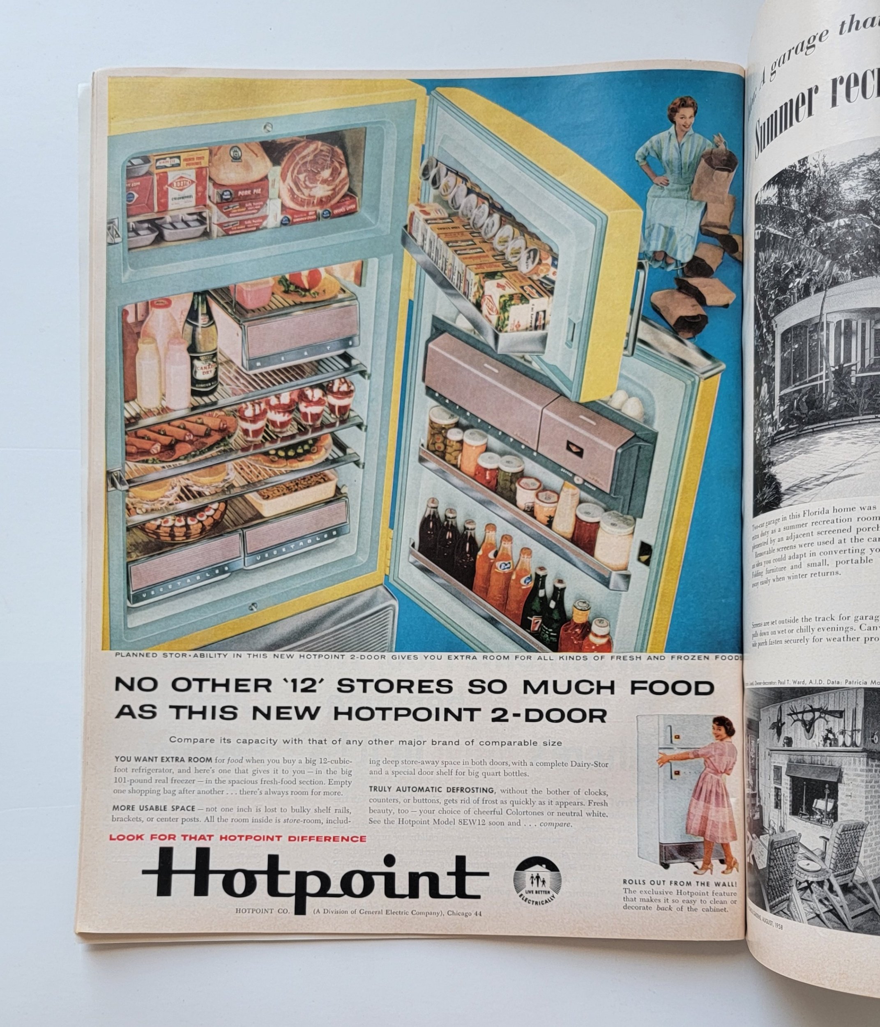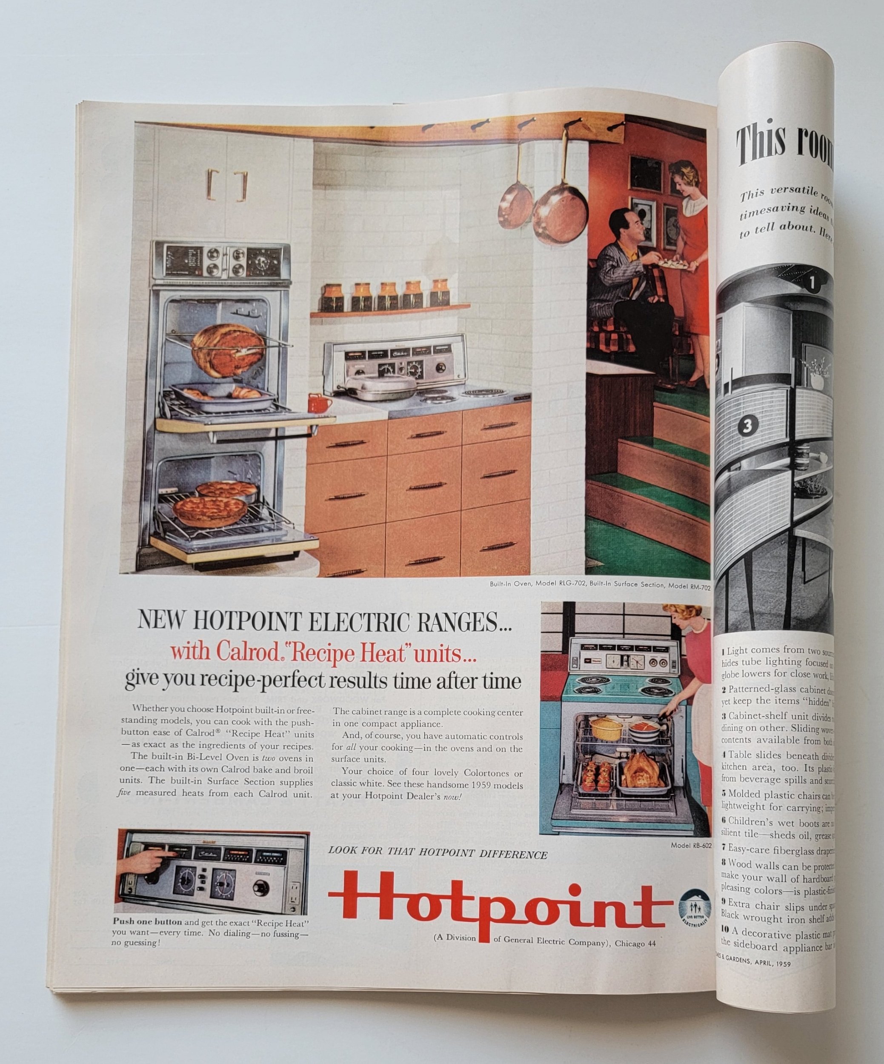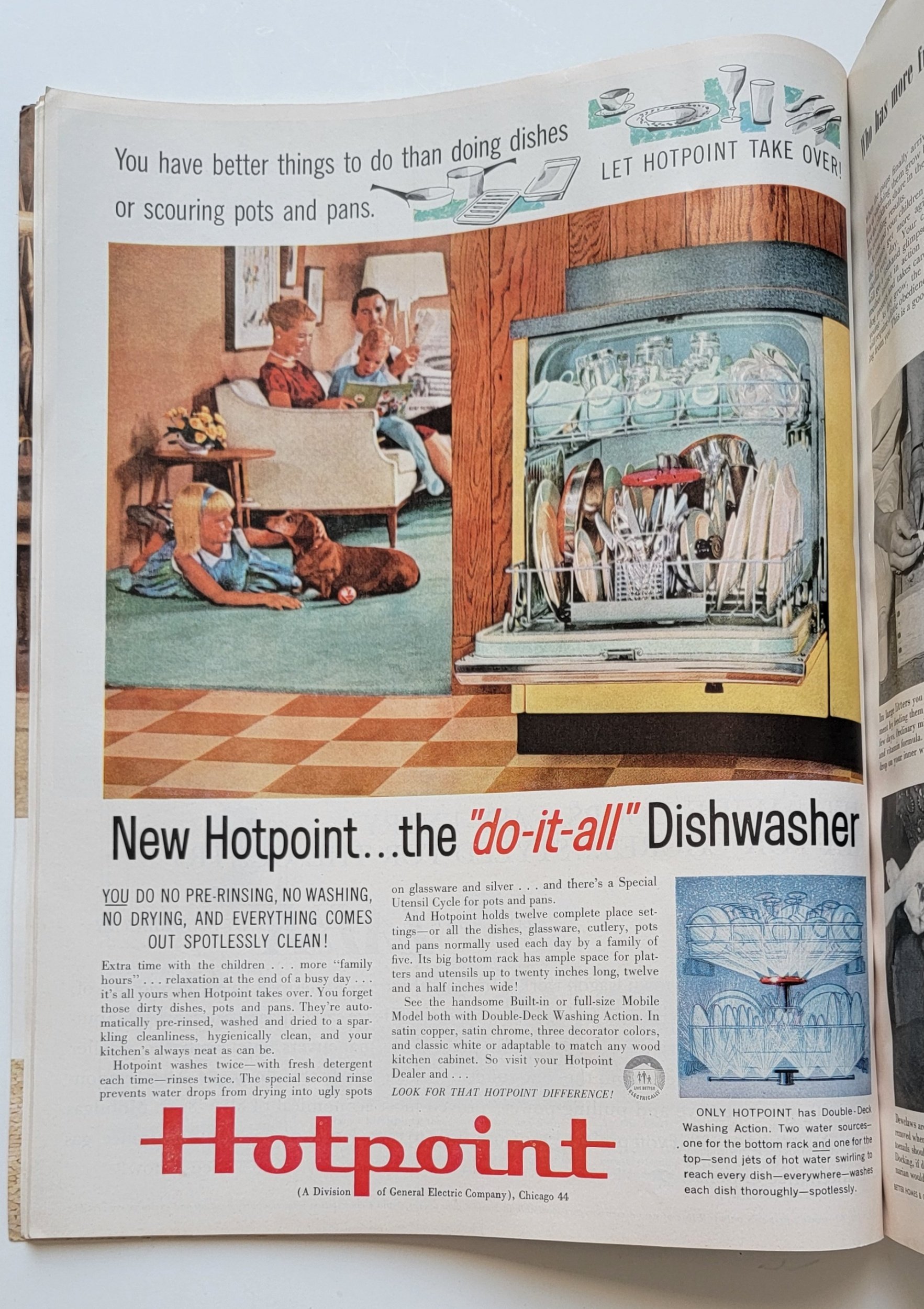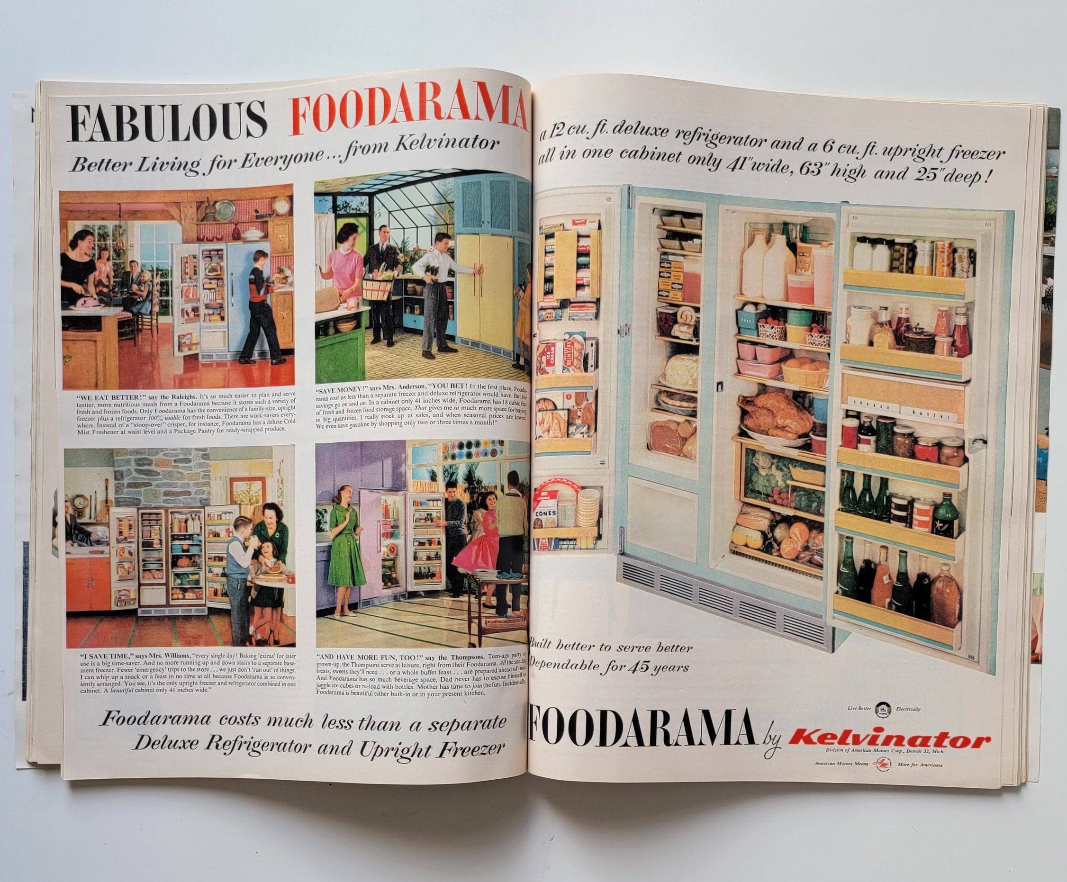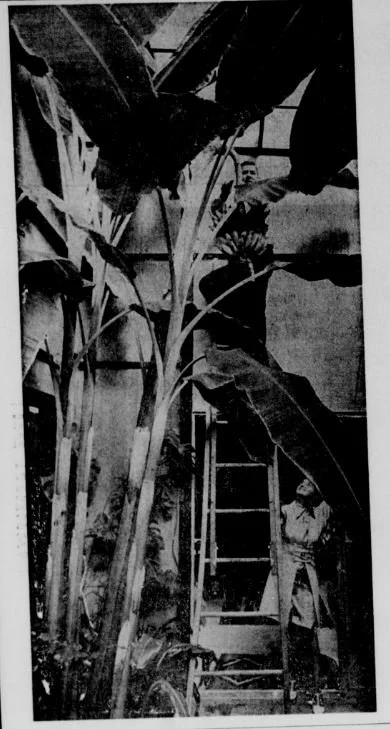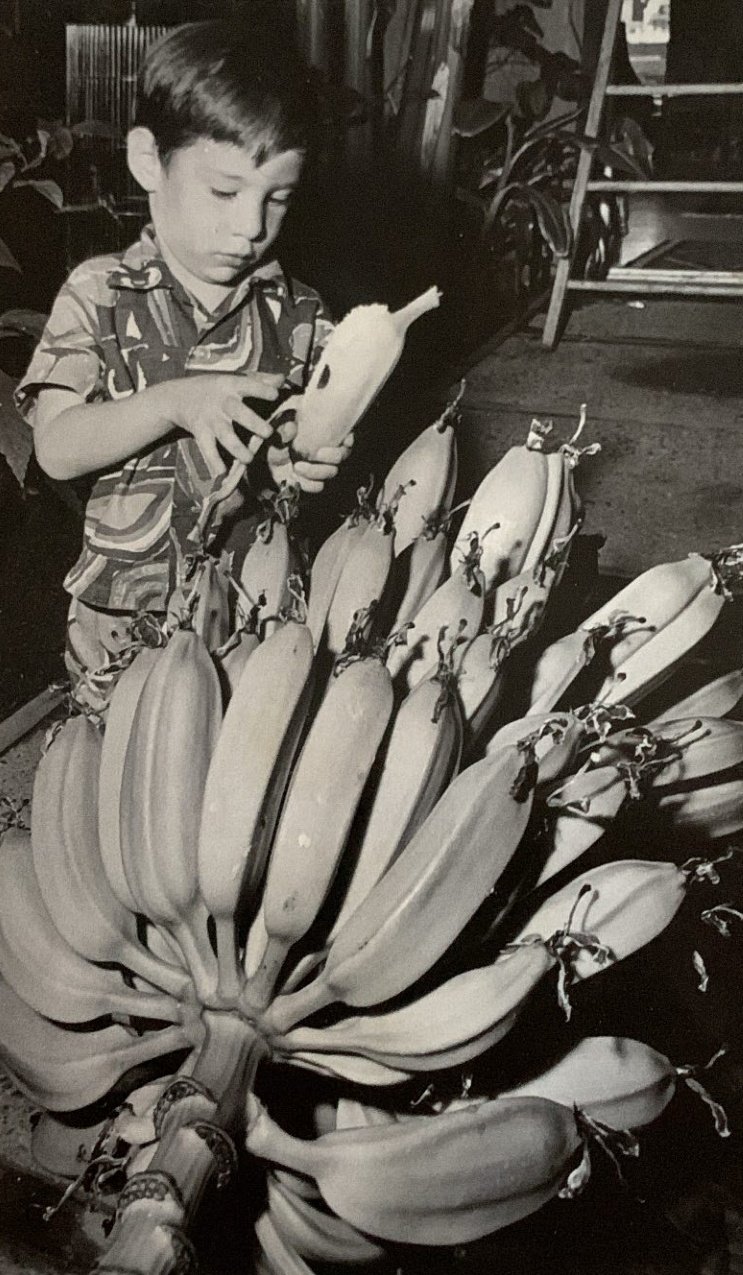
Hollywood Man Builds Bachelor Pad & Legacy in Four Hills
In this vintage neighborhood full of family homes, we are proud to introduce a swinging bachelor pad. The Four Hills Village Project team had been curious about the house at 644 Running Water Circle ever since our scan of Albuquerque Journal of Home Living Articles from the 1950s-1970s. It's an unassuming 2432 square foot home that looks mid-century modest from street view, but as we combed vintage newspapers, we saw the address come up again and again in highlights for its spacious design and “bachelor pad” vibes. Our team got to work and learned about the home, its original features, and the intriguing social history behind its original owner, builder, and designer, Herb Hoffman.
Herb Hoffman led many lives. After serving in the Merchant Marines during WWII, he moved to Hollywood in 1944. MGM Studios initially hired Herb as a messenger, but he worked his way up to scriptwriter, producer, director, then editor. His job at the studio took him around the world, directing low-budget films in Brazil, Japan, Malaysia, and the Philippines before moving up to the editing department for larger production movies. While in California, he started to move into the construction business. He worked his way up the industry just as he did with the studio, starting as an investor, then partner of a firm, designing custom homes and finally creating his own construction business. In 1963 Herb moved his custom design and construction business (Hallmark Homes and Development Co) to Albuquerque, New Mexico.
Once Herb Hoffman landed in Albuquerque, he set roots. Most of his business at the time was building custom houses in the Northeast Heights, along with other boom builders in that area like Mossman-Gladden and Bellamah. His portfolio included several commercial projects as well. Herb was the lead contractor for creating the New Mexico Film Center in 1968, a job he was picked for because of his prior film studio experience. The building became Santa Fe’s Center for Contemporary Arts.
Herb leaned on his experiences in Hollywood and construction when it came time to develop his own private “bachelor pad.” He bought a plot on Running Water Circle in the Four Hills Village neighborhood and broke ground in 1966. By this time, Herb had seen a lot and had plenty to draw inspiration from. He knew what he wanted; for the first time, he would be free from the frustration of having his grandiose visions of aesthetic forward homes dashed by clients to accommodate their young and expanding families. He incorporated several design and construction elements that created spacious environments in the modern luxury homes he had admired. Once Herb’s open floorplan bachelor pad was complete, it was a sight to admire. As a matter of fact, it caught the attention of several passersby and house-curious locals (and not just because his was one of the very few homes that filed for a sidewalk permit while the neighborhood was under a lot of scrutiny.)
Arial Photograph circa 1968, courtesy of UNM.
He says his custom-designed and built home was planned strictly for “ease of living and easy maintenance.” The entryway to the house contained a waterfall feature made of Siesta Canyon stone quarried from near Mountainair, NM. From there, the house opened into the vast “entertainment area,” a living room with a soaring 28-foot vaulted ceiling and walls entirely outfitted with high-quality elm and cedar paneling. Created to impress his guests, the living room focal point is a large 4 ½ foot fireplace made from the same local stone as the fountain. He said its 30-foot flue created “quite a roar and very cozy atmosphere.” Herb had a state-of-the-art hi-fi system built into the wall that provided booming sound with movie theater speakers acquired from a past life. Of course, the kitchen doubled as a bar, designed to face into the living room with pass-through serving areas for easy entertaining.
A shag-carpeted spiral staircase led to his second-floor guest area and living quarters. He had a fully tiled master bath with a 4x6 glass-enclosed sunken tub and hidden shelving behind walnut paneling. The home was built around Herb and his lifestyle as a bachelor with space to stretch. He could create more rooms when and if needed, but until then, open space was emphasized.
Albuquerque Journal; October 1967. “Club to Tour Four Hills Homes”
In October 1967, the Cosmopolitan Woman’s Club toured Hoffman’s estate along with three other homes in the neighborhood. (The other three houses were 632 Stagecoach owned by Mr. & Mrs. Willim Lancaster, 612 Wagon Train SE owned by Mr & Mrs. Arthur G. Fischer, and 704 Wagon Train SE owned by Mr & Mrs. John T Murray) The Albuquerque Journal published the tour itinerary and several details about each home. The article mentions that an aura of spaciousness and ease of living was at the heart of the design. They published a photo from the fireplace looking inward toward his living room, excellently showcasing the sky-high ceilings and spiral staircase.
Three months later, The Albuquerque Tribune ran a story about the Running Water estate in January 1968 titled “Four Hills Home Offers Lots of Space for Living,” which detailed several of his impressive design features and modern elements. The article is accompanied by a photo that peeks out from under the spiral staircase toward the stone fireplace. From this angle, you can see the wood paneling. Rightly stated, the caption is tagged “Bachelor’s Paradise.” When the article was printed, Herb would have been 45 years old. Incredibly groovy, to say the least.
The Albuquerque Tribune; January 1968. “Four Hills Home Offers Lots of Space for Living”
Aside from his Hollywood-style bachelor pad, Hoffman built two other (that we know of) custom homes for clients in Four Hills: 712 Stagecoach and 1020 Cuatro Cerros. The houses share hard geometrical shaped designs with blocky faces.
Herb retired from the construction business in 1988, which led him to the next life of the many he led. That same year he and his wife (yes, wife, it would seem the house worked its magic) took over a small computer business and renamed it Hallmark Computer Supplies. His computer business focused exclusively on selling cables which many people didn’t quite understand, but for those who depended on early computers of the 1980s, the business became a fundamental resource. The business grew substantially over the next 17 years and became the go-to spot for personal, enterprise, and government custom computer cable solutions.
The Albuquerque Tribune; January 1968.
The house at 644 Running Water Circle was well-loved and well-lived in. We can see through public records that Herb lived in this house until he died in 1997, after which his wife continued to live there until her passing in 2005 when it was sold to the current owners. Incredible but true, the house has had only two owners since 1966.
644 Running Water Circle still stands just a few doors down from Wagon Train Drive, but we are unsure how many of the original luxuries remain intact. Undoubtedly, over the decades, the construction hosted hundreds of guests over its lifetime, and several of them very likely remember it fondly.
____
Resources;
Albuquerque Tribune December 9, 1966
Albuquerque Journal October 8, 1967
Albuquerque Tribune January 6, 1968
Albuquerque Tribune February 2, 1968
Albuquerque Journal August 27, 1996
Albuquerque Journal September 6, 1997
How Four Hills Village Got It's Name
What is the origin of the Four Hills name?
The obvious answer would be the four prominent peaks in front of the Manzano Mountains directly south of the neighborhood. Others may know these peaks by what they are: Manzano Base or Manzano Waste Storage Site. And that answer is correct. But there is more to the story than that.
Anyone familiar with the history of Four Hills Village knows construction on our development began in 1957. Prior to that, the land that makes up most of this neighborhood (as well as Kirtland AFB, Sandia National Labs, and the Sunport) belonged to several homesteaders. Hardy V. Logan was the first major homesteader in this area, buying up large amounts of land between Tijeras and the four peaks throughout the 1920s. Logan is credited with being the first to call the area four hills. He built his house at the base of one of the peaks that make up the area’s namesake.
Wiley S. Johnson was next, spending the better part of the 1930s buying land on the East Mesa for cattle grazing. He called this land the Four Hills Ranch. This is the first recorded instance of using the Four Hills name in an official capacity rather than just a general name for the area. Hardy and Wiley did know each other quite well, so it is not surprising he would adopt the name for his own endeavors. Wiley eventually used his land to open the Four Hills Riding Academy, which was located in the arroyo just before you enter FHV. Wiley had a great deal of success with his riding academy throughout the 1940s and 50s.
By 1941, the Army Air Corp forcibly bought all but a couple of hundred acres of Wiley Johnson and Hardy Logan’s land for the purpose of constructing what is today Kirtland and Sandia. As plans for Four Hills Village and Country Club were finalized, both Logan and Johnson sold most of their remaining land to the development firm building the neighborhood. In 1957, Wiley sold the riding academy and moved to Moriarty. The academy became known as the Four Hills Stables and stayed in business just below the neighborhood for several decades. I am sure more than a few of our residents have ridden there.
Several newspaper articles highlighting the development of the golf course state the country club took its name from Wiley’s Four Hills Ranch. Later, a separate article about the club from around the same time gives a nod to Logan for being the creator of the Four Hills name for the area in general. It is these two homesteaders that we can credit for the Four Hills name. A century later, the name is still going strong.
*Frank Speakman was another major homesteader on the East Mesa. He used much of his land to build Albuquerque’s first airport, where Kirtland AFB and the Sunport now sit. Most of the land used to create Four Hills was his before selling it to Harry Driver’s company for the development of the neighborhood. But that is a whole different story.
Sources:
Albuquerque Tribune 17 Sep 1979 Pg. A1 and A6
Albuquerque Tribune 24 Sep 1979 Pg. A1 and A6
Albuquerque Tribune 25 May 1988 Pg.. 36
Albuquerque Tribune 15 April 1985 Pg.. 3
Albuquerque Journal 17 May 1946 Pg. 15
Albuquerque Journal 31 May 1946 Pg. 16
Albuquerque Tribune 29 May 1957 Pg. 1 and 12
Albuquerque Tribune 12 June 1957 Pg. 21
Albuquerque Tribune 12 February 1973 Pg. 14
Albuquerque Tribune 23 April 1979 Pg. 34
Four Hills List of Original Owners - First Installation circa 1959
The Four Hills Proper project is proud to announce a huge breakthrough for our archive and the home history of several of our neighbors!
When researching Four Hills this week in newspapers, we stumbled upon a never before seen article that lists information about several 1st installation homes! Thanks to a kind donation, our team has recently acquired a paid subscription to a more in-depth and quality newspaper archive than what is freely available online through the local library. With this new database, we have encountered several more helpful articles, including this one from November 9th, 1959.
Albuquerque Tribune, November 9, 1959 page A-15
The addresses mentioned in the article have been updated to suit modern spellings of the street names for easier reference and search. We know that some addresses from the article are incomplete, duplicated, or fictional. Some examples of this are H.T. Driver at 1 Stagecoach Lane, which we know from other research is Harry Driver, a significant investor in the Four Hills Development whose house was one of if not the very first built in 1959 at 1309 Stagecoach Lane. You will find that Brannin reported a duplicated address at 1006 Warm Sands Drive. The article states the address as listed by C.R. Shelly and under construction by Francis Barton. We know this home was owned by Dr. C. Richard Shelly and designed by the family but built by Sherwin Barton in 1959. The home listed at 150 Sagebrush is meant to say 1500, which we know from previous research on the Rutherfords.
This article is a fantastic find for anyone looking to learn more about their home history. Still, with so many known issues with the list, it’s worth cross-checking Brannin and the Albuquerque Tribunes' work against other resources.
Homes listed in Bill Brannin’s Albuquerque Tribune November 9, 1959 report- North of golf course
Homes listed in Bill Brannin’s Albuquerque Tribune November 9, 1959 report - South of golf course
If you have questions about your home history that we could help with, please feel free to reach out. We keep a growing list of resources to offer anyone interested in doing their home research. Please keep in mind that our growing Archive has information on over 300 residences in Four Hills Village but that we only document the architectural and social history from 1959 through 1975.
If you are interested in our newsletter, please join us! We write articles about Four Hills architecture and history when the mood strikes, or we find something too good to keep to ourselves. About twice a year we send our blogs out to neighbors and supporters along with some behind-the-scenes insights. We plan to host educational walking tours in good weather as well so it's worth staying in touch either on social media or via email.
We hope that you find this transcription helpful and exciting. If there is more that we can do, please feel free to reach out!
Your neighbors on Wagon Train,
Kimberli and Nick.
—
Transcribed from Albuquerque Tribune, November 9th, 1959, page A-15 with edits to match modern-day street name spelling.
—
15 Four Hills Village Luxury Homes Finished
Fifteen luxury homes, which range in value from $50,000 to $80,000 each, have been completed in the new Four Hills east of the city.
The Village is in the Manzano foothills and adjoins the new Four Hills Country Club.
W.D. (Bill) Brannin, who figured in the development of the Village, told of the homes constructed and others planned.
Mr. Brannin also had a significant role in building the $2,000,000 country club, which has an 18-hole golf course and occupies 150 acres.
City Utilities
The first unit of the development, with 118 residential lots, has all utilities plus paved streets, curbs and gutters.
These improvements include a paved street from the Western Skies and a bridge over Tijeras arroyo. The Four Hills Development Corp. is owner of the land. Brannin said that more than $1,000,000 has been spent in developing the Village. A sewage lift station had to be developed.
Brannin listed these occupied homes, their owners, and the value on them (the Village does not use the city quadrant system of street markings):
V.G Barabee, 1007 Warm Sands Drive, four bedrooms, $60,0000.
George Bender, 1015 Maverick Court, three bedrooms, $45,000.
H.T. Driver, 1 Stage Coach Lane, four bedrooms, $75,000.
Others Listed
Marvin Dunlap, 1003 Stagecoach Road, four bedrooms, $60,000.
Wayne Franklin, 907 Stagecoach Road, four bedrooms, $70,000.
James Liberty, 908 Lamp Post Circle, four bedrooms, $75,000.
George Mansur, 903 Martingale Lane, three bedrooms, $60,000.
C.R. Shelly, 1006 Warm Sands Drive, three bedrooms, $60,000.
D. Walley, 901 Martingale Lane, three bedrooms, $60,000.
Marshal. J. Wylie, 906 Lamp Post Circle, four bedrooms, $80,000.
In addition, four homes have been completed by Four Hills Builders and are on the market at prices ranging from $50,000 to $65,000. One at 1100 Stagecoach Road has five bedrooms.
Nine homes are under construction. The owners and their values, as listed by Mr. Brannin:
Harold Balay, 806 Four Hills Road, three bedrooms, $60,000.
Wm. McCollum, 902 Four Hills Road, three bedrooms, $60,000.
Francis Barton, 1006 Warm Sands Drive, three bedrooms, $60,000.
Charles Ricker, 150 Sagebrush Trail, four bedrooms, $65,000.
Louis Ruffin Jr. 1103 Stagecoach Road, three bedrooms, $60,000.
Save Spector, 1008 Stagecoach Road, three bedrooms, $55,000.
Max Ilfeld, 906 Four Hills Road, three bedrooms, $50,000.
Ward Bilderbeck, 904 Martingale Lane, five bedrooms, $75,000.
Mortis Smith, Stagecoach Lane, four bedrooms, $65,000.
Others Have Plans
Eight other sites are being prepared for construction. One of the large homes for George Rutheford, local builder, will be at 1609 Sagebrush Trail.
Other planning homes include
Claude Wylie, 1617 Sagebrush Trail
Benny Russo, 905 Lamp Post Circle
And Jim Allred 802 Maverick Trail.
Brannin said that in addition to the first 118 sites, the company has opened two additional units. A fourth unit, which will consist of 120 sites with some bordering the golf course, is being engineered. The lot sizes range from ¾ of an acre to 2 ½ acres.
—-
End of transcription
Miller Construction Company on Cuatro Cerros Trail
Vintage advertisement from 1967 confirms the builder as Miller Construction Company for multiple addresses on Cuatro Cerros S.E. in Four Hills Village, Albuquerque. The advertisement also hold the Live Better Electrically seal from the Gold Medallion Homes Program.
1308 Cuatro Cerros Trail
1312 Cuatro Cerros Trail
1316 Cuatro Cerros Trail
Albuquerque Journal. September 17, 1967 page 64
The ad reads:
Four Hills First Showing
1308-1316 Cuatro Cerros S.E.
Looking over Golf Course
Just completed new four bedroom & Den
with large walk-in closets, formal
fining room &living room. Also have
new 5 bedroom, 4 baths.
Come out and talk to
the builder
Miller Construction Company
Ph. 298-3437 Eve.268-5536
Live Better Electrically: The Gold Medallion Influence in Four Hills Village
In the 1950s, the Medallion Homes program was launched nationwide to promote electricity use in new home construction. The program was produced in collaboration with General Electric (GE) and Westinghouse corporations, who co-sponsored a multi-million dollar nationwide campaign to promote the sales of electric appliances and tout the benefits of electric power. The program was supported nationwide by over 900 electric utilities and 180 electricity manufacturers. It launched through various media outlets, including a free 70+ page brochure sent to homeowners, magazine and newspaper ads, TV spots, and radio jingles. We have also found instances of “Live Better Electrically” advertisements published by trademarks of General Motors, American Motors, & Radio Corporation of America.
The leading campaign spokesman was Ronald Reagan, the host of "General Electric Theater."
Better Homes & Gardens. October 1958 pg 179
Albuquerque Journal. November 25 1959 page 13
The Medallion Homes program sought to sell 20,000 all-electric homes nationwide within a year. To qualify for a Medallion emblem, a house had to be solely sourced with electricity for heat, light, and power. The kitchen had to have electric appliances, including a range or built-in oven and surface units and an electric refrigerator or refrigerator/freezer. Other requirements to earn the Medallion include an electric water heater and a specified number of outlets and switches per linear foot of wall space. The homes that met these standards could be marked with a 3” inch brass plaque decorated with the “Live Better Electrically” logo, typically found near the front entry door.
Typical Medallion Home Plaque
Albuquerque Journal. February 9, 1958
The program was popular among home buyers in the 1950s, allowing them to purchase a new home fully equipped with the latest technology. Additionally, the program helped promote the use of electricity in new home construction, which was an essential step toward the widespread adoption of electricity as a primary energy source in the United States. However, the program was not without its criticisms. Some criticized the program simply for promoting the use of electricity, which at the time was primarily generated by coal-fired power plants, over other forms of energy, such as natural gas. Some criticized the program for focusing on consumerism and materialism rather than addressing more significant issues such as affordable housing and energy conservation.
Better Homes & Gardens. October 1956 pg 141
Albuquerque Journal. March 23, 1958
Four Hills Village, a brand-new luxury development, was one of several locations in Albuquerque, New Mexico, where the Medallion Homes program became popular. This country club community, founded in 1959, was known for its high-quality construction and attention to detail. One notable example of a Medallion Home in Four Hills Village is the custom home at 903 Warm Sands. Built by renowned builder Rex Boyden in 1960, this home was designed with luxury, and no expense was spared. Features such as air conditioning and state-of-the-art electric kitchen appliances were included, making it a highly desirable property at the time. The Medallion seal on the advertising served as a symbol of its exceptional quality and craftsmanship. The Medallion rating was seen on homes in Four Hills into the late 60s, an example of this being the Cullers & Peppers construction on Sagebrush Trail in 1968.
Village Realty Ad in Albuquerque Journal September 10, 1961
Albuquerque Journal. July 27, 1958
Fast forward to the current decade, owning an electric home in Four Hills Village still offers many advantages for homeowners. The luxury features and future-minded design of houses from the 1950s and 60s continue to provide benefits today. One of the main advantages of electric homes is their energy efficiency, which can result in lower energy bills for homeowners. Furthermore, as the emphasis on renewable energy sources increases and the cost of solar panels and batteries decreases, electric homes are becoming a more cost-effective and environmentally friendly option. Additionally, many electric homes are equipped with smart home technology, allowing them to control and monitor their energy usage remotely, leading to even more energy savings and convenience. With the ever-increasing demand for energy-efficient buildings, owning an electric home also increases the property's value.
Albuquerque Journal. November 9, 1958
In conclusion, the "Live Better Electrically" (LBE) program and the Medallion Homes campaign were essential parts of American history. The program helped promote electricity use in new home construction and contributed to the widespread adoption of electricity as a primary energy source in the United States.
Sources:
"Medallion Homes Electric Homes Program" by John Smith, Journal of American History, Vol. 55, No. 4 (Mar., 1969), pp. 756-764.
"Electric Dreams: The Rise and Fall of the American Electric Home" by William R. Smith, Technology and Culture, Vol. 45, No. 2 (Apr., 2004), pp. 337-358.
"The Medallion Homes Electric Homes Program and the Promotion of Consumerism in Postwar America" by Jane Doe, Journal of Consumer Studies, Vol. 32, No. 3 (Fall, 2008), pp. 245-256.
“Live Better Electrically: The Gold Medallion Electric Home Campaign” by Michael Houser, State Architectural Historian Department of Archeology and Historic Preservation. Link
“903 Warm Sands Realty Advertisement”; by Village Realty, Albuquerque Journal (Sept.,10, 1961) pp. 47
800 Wagon Train: Growing Bananas
On September 24th, 1972, residents of Albuquerque became aware of a rare treat happening in Four Hills Village. Mrs. Arms, the prolific gardener at 800 Wagon Train Drive SE, was enjoying her first banana harvest. Mrs. Arms was an influential gardener with strong ties to Albuquerque's Horticultural Society.
On September 24th, 1972, residents of Albuquerque became aware of a rare treat happening in Four Hills Village. Mrs. Arms, the prolific gardener at 800 Wagon Train Drive SE, was enjoying her first banana harvest.
Mrs. Arms was an influential gardener with strong ties to Albuquerque's Horticultural Society. She was encouraged to get into bananas by her husband's father, who had lived in South America for some time. Mrs. Arms was a knowledgeable gardener and said that banana trees like hers were a type of grass; they grow in clumps and fruit only once.
Published September 24th, 1972 Mr. & Mrs. Arms of 800 Wagon Train Drive harvest bananas from their indoor atrium.
Original image courtesy of the Arms Family
Though we have not been able to confirm the designer of the residence, we do know the Arms home was custom built in 1965 with gardening in mind. Features include built-in planters, a natural stone fireplace, and the crowning jewel, a glass-roofed atrium that lets in the sun and regulates humidity and temperature for her collection of exotic tropical plants, including her banana trees.
Original image courtesy of the Arms family.
August 5th, 1965.
Imported to Albuquerque in March 1971, it took Mrs. Arms 18 months to mature the 6-8 inches long stock to over 16 feet tall. Because it was pushing against the glass roof of the atrium, Mrs. Arms cut the tree back several times. Had the tree grown outside, it could have reached a height of over 24 feet.
Family photo of banana tree courtesy of the Arms family.
Family photo under the glass atrium courtesy of the Arms Family
When Mrs. Arms was celebrating Albuquerque’s first banana harvest, she had three more trees growing to maturity alongside several orchids.
Family photo of banana harvest courtesy of the Arms family.
Over time the atrium became a structural issue. In modern-day, that area of the house has undergone renovations and is no longer glass roofed.
Original image courtesy of the Arms family.
If you have a Four Hills Village story to share please get in touch with us at rothheadquarters@gmail.com or @fourhillsvillageabq on Instagram.
1024 Matador - Vintage Realty Ad Gallery
We are excited to have found multiple ads for this address that confirm the builder and other significant stats about the architecture.
Realty ad from February 1967
We are excited to have found multiple ads for this address that confirm the builder and other significant stats about the architecture.
Get a closer look at other vintage realty listings we found for 1024 Matador by clicking on the images below.
Do you have more information on the construction or original ownership of this address? Your information can help to build our Four Hills Village Database. Our goal is to share all that we learn and get people excited about the artifacts entering our 100% cloud-based preservation archive. This robust documented history of Four Hills Village from 1955-1975 is made possible by residents and volunteers like you!
1620 Sagebrush - Built by Cullers & Pepper
The collection of vintage ads that helped us to confirm architectural details for the luxury mid-century home at 1620 Sagebrush SE in Four Hills Village, Albuquerque.
To confirm the historical significance of each residence in Four Hills Village, the volunteers behind the Four Hills Village Proper Project have combed thousands of newspapers. While doing research we use vintage realty advertisements, which is a good way to learn more pertinent facts about the architecture and its history.
Through a realty ad posted in 1968, we learn that the home being built at 1620 Sagebrush Trail S.E. has an interesting feature, the sunken living room. The place is also confirmed to have Air conditioning, heating, and two fireplaces - all standard for the area. Village Realty published the advertising in the Albuquerque Journal, showing us that the home was not custom-made with a particular owner in mind, unlike several of the older homes in the neighborhood from a decade earlier.
Albuquerque Journal. January 5, 1968 page 49
Just over a month later, we find another ad for the address published to promote the first showing of the estate, which confirms the builder for the luxury mid-century modern home. Cullers and Pepper have built many homes in Four Hills, including this one. We currently know of Cullers and Pepper construction on multiple streets in Four Hills Village, including Toro, Cuatro Cerros Trail, Wagon Train, and of course, Sagebrush Trail. We also learn some more facts about the original building materials, and through this ad, we now know this was originally a brick masonry ranch house with four bedrooms.
Cullers and Pepper listing Feb 11, 1968 page 61
The ad reads
OPEN TODAY
1:00 To 5:00 P.M.
First Showing
Beautiful Ranch Style
Brick - Huge Living Room
4 Bedrooms
1620 Sagebrush S.E.
Four Hills
Cullers and Pepper
299-4446
One month later, the address is still for sale and being promoted again for an open house. This next ad provides information on its location relative to what was then Four Hills Country Club. The ad also provides further details about the materials and architecture. We discover a “Flared V” entry and a black & green Venetian marble fireplace. Very posh! We learn about the home's 2.5 baths, den, and deep pile carpeting. We also discover that the home has earned a Medallion Home rating, meaning it is 100% electric. We already understood that there were two fireplaces, but now we know one was in the living room and one was in the den. In another ad posted in May, we see the home is still unoccupied, but no further details are learned about materials or architecture.
Albuquerque Journal. Feb 25, 1968 page 59
Albuquerque Journal May 26, 1968 page 67
In the Summer of 1968, we saw a blanket advertisement spanning several houses along Sagebrush Trail and confirming the builder as Cullers & Pepper for all 5! We can also see that these homes were Gold Medallion rated, helping us to add new information for several addresses with one single ad. We presume that 1620 Sagebrush Trail was purchased sometime between the May and August ads. We don’t see any instances of for sale posts or realty photographs from after this point, which may mean that the original owners or family still possess the house. Public records show that the house has gas heating which doesn’t coincide with the Gold Medallion rating, which may mean this was later installed or incorrect data. The only way to find out some things is to reach out to owners and get first-hand information. Alas, we can uncover a lot of data through the archives and public records, but nothing is as helpful in our efforts as our houseproud neighbors.
Albuquerque Journal August 25, 1968 page 74
Do you have more information on the construction or original ownership of this address? Your information can help to build our Four Hills Village Database. Our goal is to share all that we learn and get people excited about the artifacts entering our 100% cloud-based preservation archive. This robust documented history of Four Hills Village from 1955-1975 is made possible by residents and volunteers like you!
Four Hills Apartments Gets Approval
A recently discovered rezoning announcement confirms the first inkling of Villa Serena
Behold! The first inkling of Albuquerque, New Mexico’s Villa Serena. In this 1968 announcement, we discover that the City Planning Commission has granted approval for 122 dwelling units in Four Hills. The 15.1-acre plan for Wagon Train SE was submitted by Four Hills Development Corp. agent, Roger Cox and Associates.
April 1968, Albuquerque Tribune
The announcement was published in an April 1968 Albuquerque Tribune, a now-defunct newspaper, and the piece itself listed similar announcements for City Planning Commission decisions all over the valley.
The original highlight reads:
“The City Planning Commission has approved SU-1 zoning (special use for a planned residential development) for 15.q acres of land in Four Hills Village.
The land on Wagon Train Drive SE will be the future site of apartments, condominiums, and townhouses.
The plan, submitted to Planning Commissioners by Roger Cox and Associates, calls for 122 dwelling units. Roger Cox and Associates is the agent for Four Hills Development Corp.”
This future site of apartments, condominiums, and townhouses the article mentions is known today as Villa Serena, one of the most instagrammable Spanish-influenced complexes in Albuquerque. There have been many project ideas that came about for Four Hills Village during the mid and late sixties but not all of them came to fruition. Villa Serena is a dream come to reality and still provides gorgeous luxury residences in the 2020s.
Photo in Villa Serena Albuquerque, 2021
1300 Stagecoach - Pool Party at the Logan Residence!
1969 article mentioning an exclusive pool party for 24 Donitas De La Sinafora in Four Hills at the Frank A. Logan home.
Photo from Four Hills Village Country Club Luau 1969
24 Donitas De La Sinafora and their escorts have a packed social calendar between selection and their formal presentation at Civic Plaza. From country picnics and barn dances to Luaus at Four Hills Country Club. This lucky bunch gets exclusive invites to homes and private clubs across the valley.
Among the familiar names on the Donitas networking circuit is Mr & Mrs. Fred Mossman who hosted a lovely Father Daughter brunch at their home, with Edward D. Gladden and their daughter Kathleen as host and hostess.
June 15, 1969 Albuquerque Journal
Meanwhile in Four Hills Village Misses Nancy Logan, Kathy Brown, and Kathryn Dennedy were busy hostessing an informal afternoon swimming party for the Donitas at the Frank A. Ivogan home at 1300 Stagecoach Road SE.
"An informal swimming party is planned this afternoon at the Frank A Logan home with Mrs. Nancy Logan, Cathy Brown, and Katheryn Dennedy as hostesses."
Do you have more information on the construction or original ownership of this address? Your information can help to build our Four Hills Village Database. Our goal is to share all that we learn and get people excited about the artifacts entering our 100% cloud-based preservation archive. This robust documented history of Four Hills Village from 1955-1975 is made possible by residents and volunteers like you!
813 Wagon Train Drive - Four Hills Manor Model Home
Feast your eyes on this gorgeous mid century chocolate brick showcase home. A vintage ad from 1968 confirms 813 Wagon Train is the model home for a new Willis Smith Construction Company development, Four Hills Manor.
Photo of 813 Wagon Train Drive in Four Hills Village Albuquerque, February 2021
Feast your eyes on this gorgeous mid century chocolate brick showcase home. A vintage ad from 1968 confirms 813 Wagon Train is the model home for a new Willis Smith Construction Company development, Four Hills Manor.
We know through historic plat maps that Wills A. Smith Construction Co. purchased a row of lots in 1968. This empty land came to be 16 gorgeous houses that are still standing proud today. The model home is always the first built, often is staged with furnishings, and stands as an exciting example of what dreams are possible in a new development. Builders don’t cut corners or spare expense on their showcase models and 813 Wagon Train was one such home!
July 21st 1968
The ad reads:
Welcome to today’s exciting
“Open House”
Four Hills Manor
Model Home -813 Wagon Train Rd.
1:00 to 6:00 P.M.
Luxury Living, in 1968! Just completing picturebook 4 bedroom Contemporary, in Chocolate Brick accented by Pre-Fabricated Paneling! Master bedroom tastefully appointed, with fireplace. Cozy sunken livingroom with fireplace, too, plus still another in the downstairs den! Wall-to-wall carpeting, Inter-com, air conditioning throughout!
KITCHEN all-electric, built-in washer and dryer. Huge 3-car garage with electric door, ideal for boat, trailer or workshop.
OUTSIDE 2 cool patios plus magnificent overlooking view of Albuquerque. Truly, the home of your dreams!
COME OUT TODAY! Just South of Sheraton Western Skies. Follow Stagecoach Road to Wagon Train, you can’t miss it … and DON’T!
Willis A. Construction Company
Clean lines ad glazed windows at 813 Wagon Train Drive
Do you have more information on the construction or original ownership of this address? Your information can help to build our Four Hills Village Database. Our goal is to share all that we learn and get people excited about the artifacts entering our 100% cloud-based preservation archive. This robust documented history of Four Hills Village from 1955-1975 is made possible by residents and volunteers like you!
Mid Century Modernist Art in Albuquerque Architect
Mid-century modern full-page full-color art from Albuquerque Architect Magazine!
We came across this very mod full-color full-page art from the 1960s and had to share!
We don’t know much more about the artwork outside of the publisher; Albuquerque Architect Magazine. There is no artist, company, or text on the page. We found it while searching for information on Four Hills Village but had to stop and share because it’s so gorgeous! Full-page color ads like this one are not common.
If you know more about this art we’d love it if you could share! This one is a mystery.





















